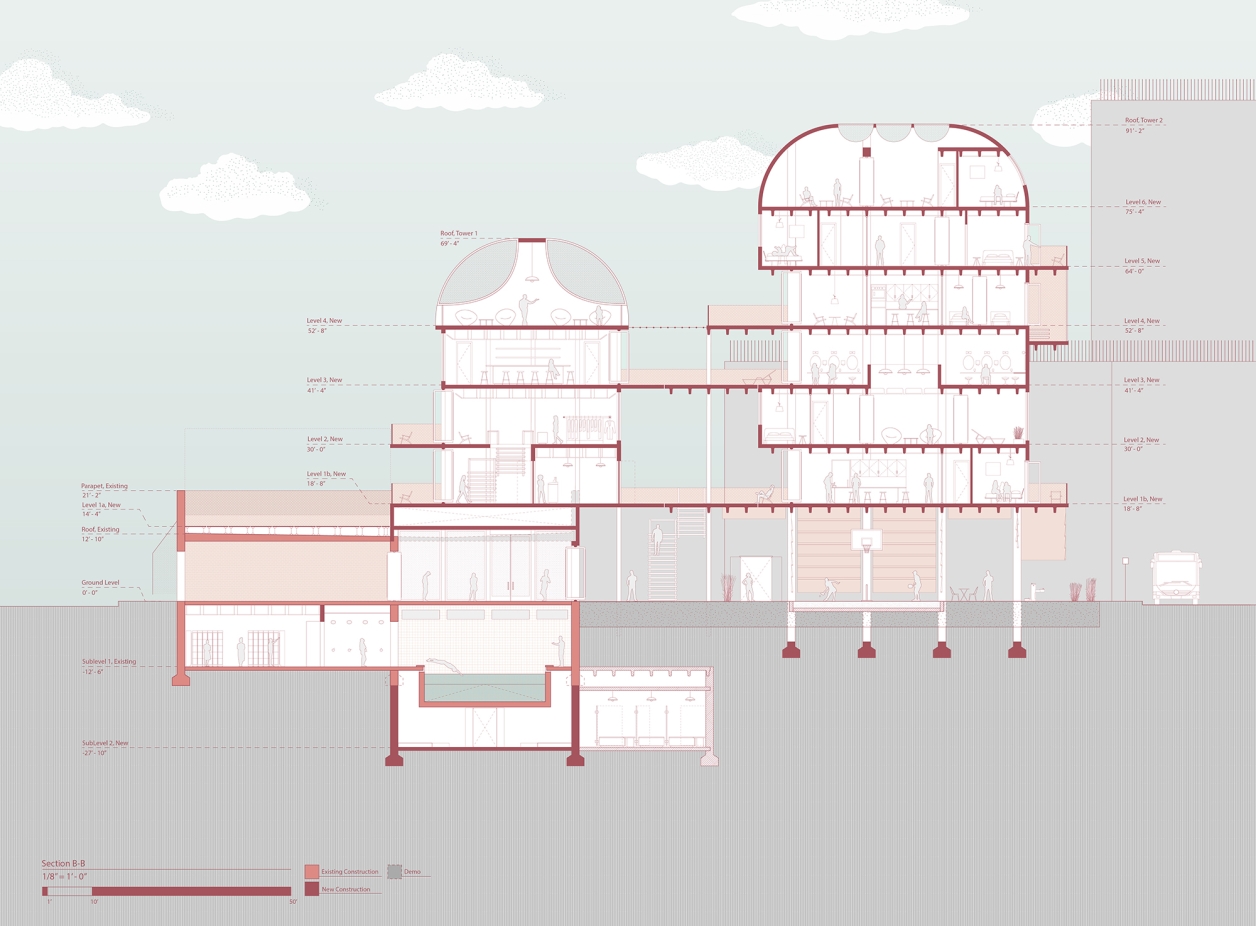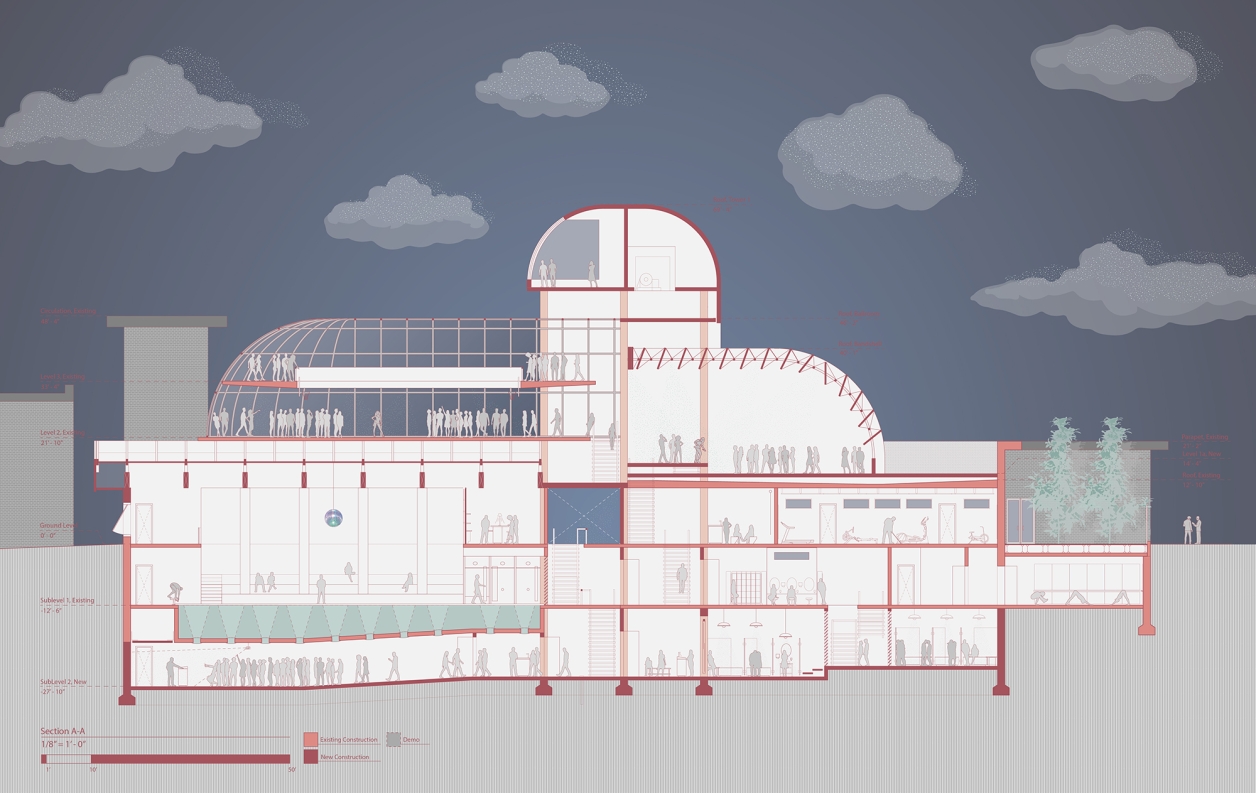Thesis: Pete Petersen
Fringe Bodies, Fierce Places
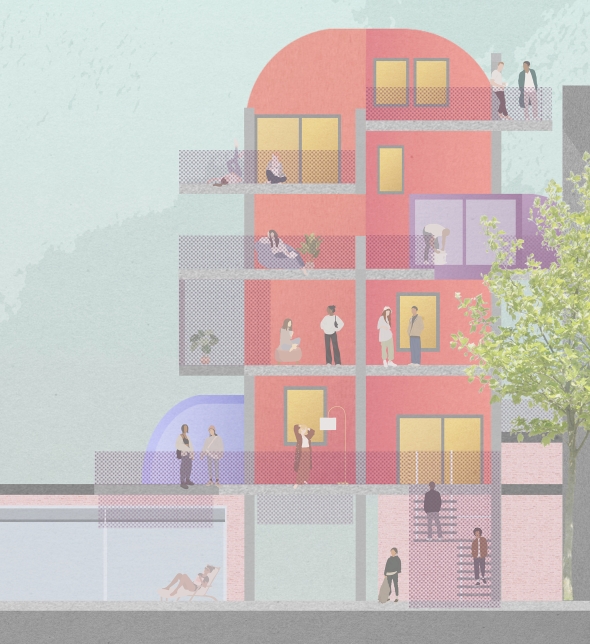
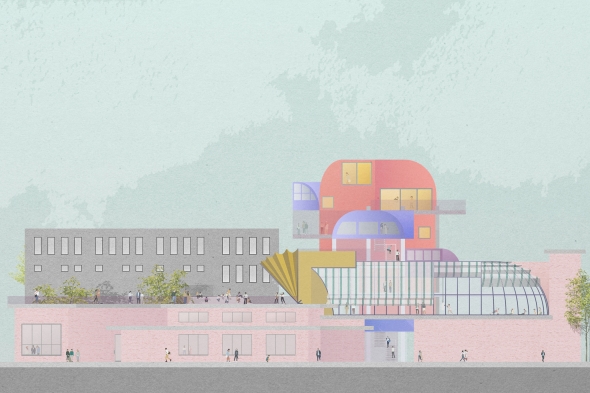
This thesis project studies how queer and trans people have hijacked architecture throughout time in order to reproduce space for themselves and their communities. As is true for most marginalized groups of people, space has historically under-served the queer community. If we step back and observe the architecture offered to these fringe bodies, which was never intended for them in the first place, then we can learn from the makeshift ways queer and trans people have adapted these architectures and offer points about how space can simply “do more” for all of us when it reaches outside of the tools within its own discipline.
The project digressed originally from two films; Paris is Burning by Jennie Livingston and the Queen by Frank Simon and Flawless Sabrina. Both films document ballroom culture and are situated in New York City in the 60s, 70s and 80s. Many queer men moved to New York at this time to escape the punishment of their given families to find new structures of support where there were others who identified like themselves. They joined houses, acquired new family last names, made work for each other, provided healthcare to one another, and so forth in Manhattan.
Together, these films orchestrate a political framework to start investigation into spatial types, mutual aid, cooperative life, solidarity, and survival – they serve as examples of the space where all of this is being configured. While these films focus on gender and sexuality in their content, they are operated on in context; of race and class structures imposed by capitalism. As a primary method of investigating the spatial choreography in the films, I re-assembled their “stage sets” as maps which document how the bodies organized according to family or community roles and their spatial architectural constraints
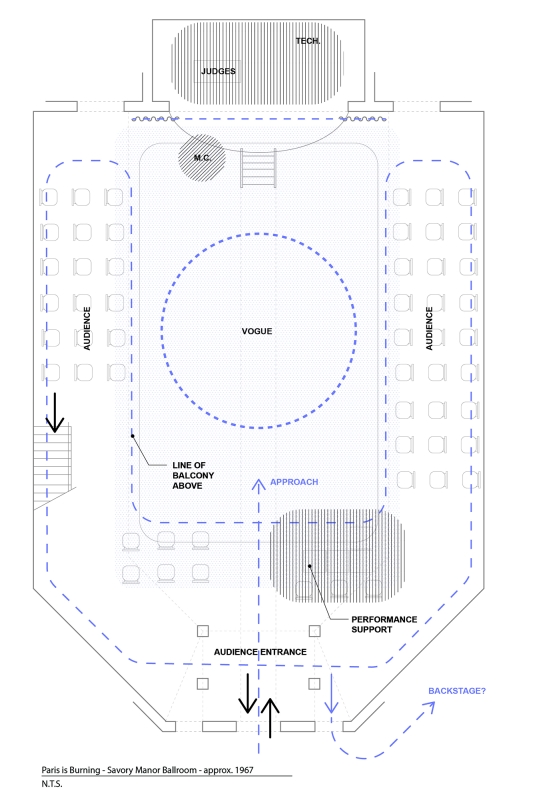
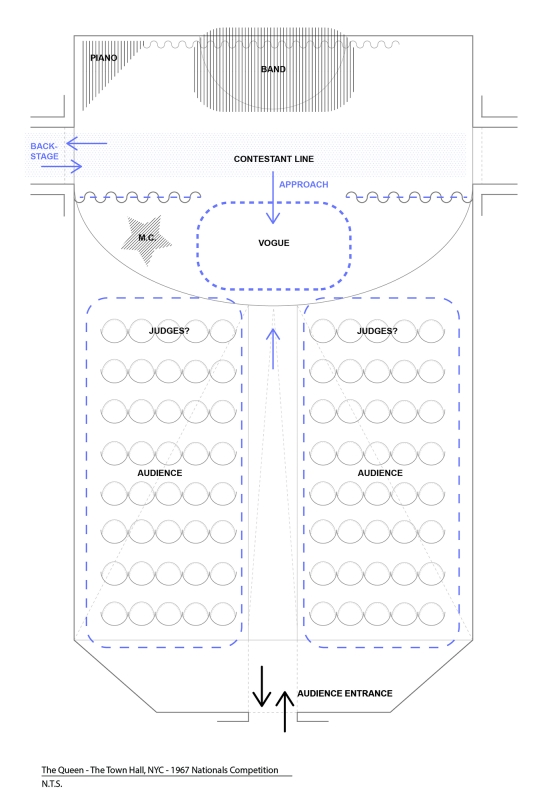
As an additional mapping exercise to further understand the ways queers co-curate space in a more contemporary setting, I traveled to Berlin to attend an itinerary of queer and trans centered spaces and parties. I visited the Schuler Museum, gay bars, ate at Trans Kufa, saw film at the Berlinale, and cruised through three different dating apps to spend different types of time with other trans folk living in the city. I bought black leather shorts and took my shirt off to feel sonically seduced at many queer focused techno parties until breakfast the next morning. I found myself hand sketching the spatial sequencing of clubs inside of the dark rooms next to people having bad trips and intercourse. I mapped venues, relatively scalessly, as fast as I could, and as a back drop for an interest in social adaptation of groups of people to the space offered. I went to warehouses, basements, and addresses released just before the event – all spaces adapted into techno venues for queer people.
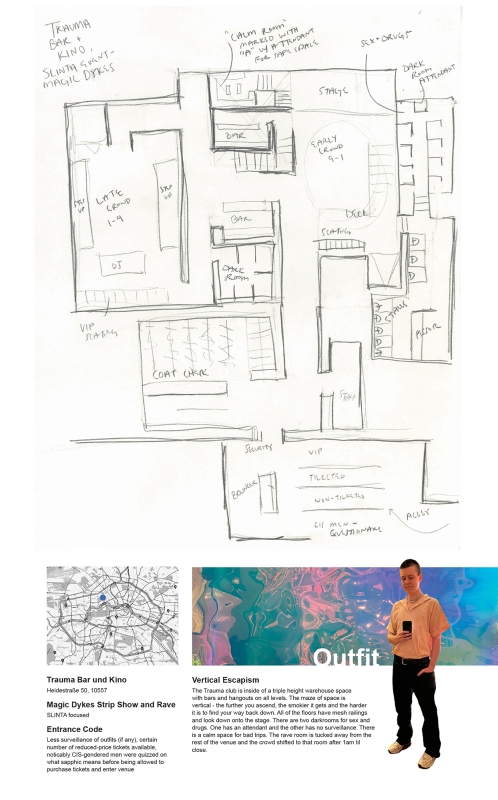
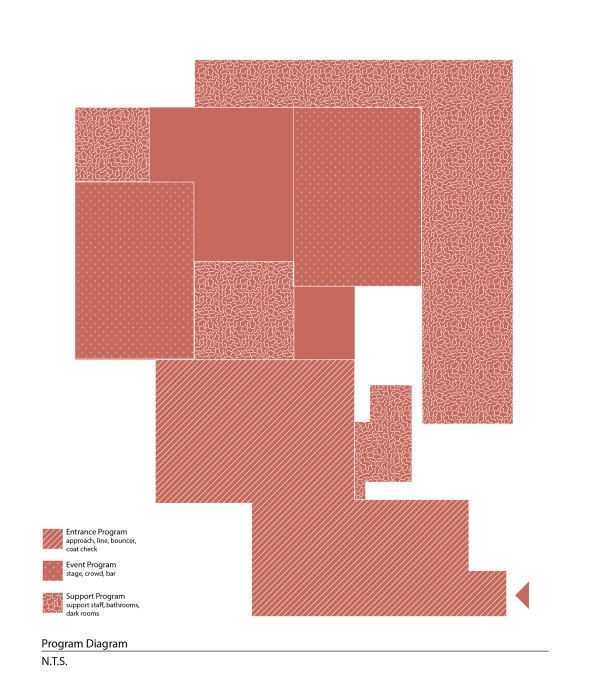
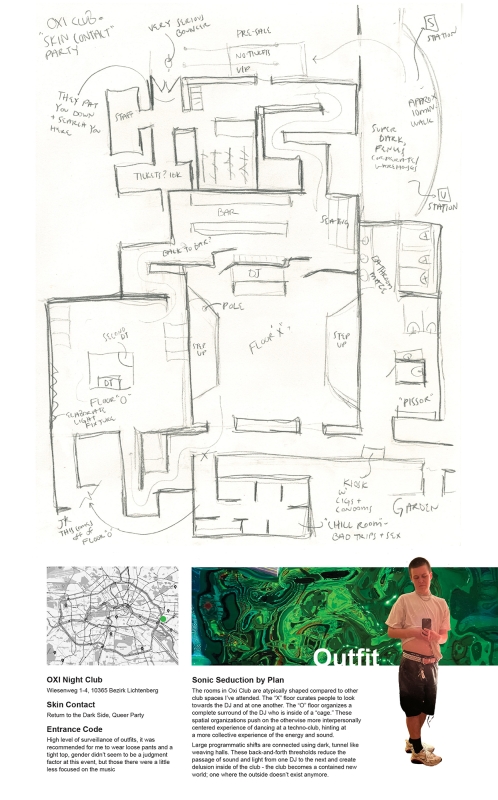
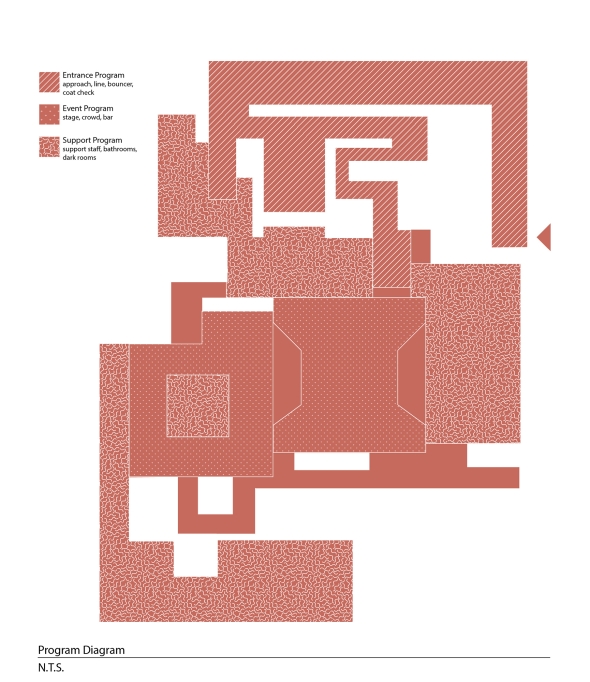
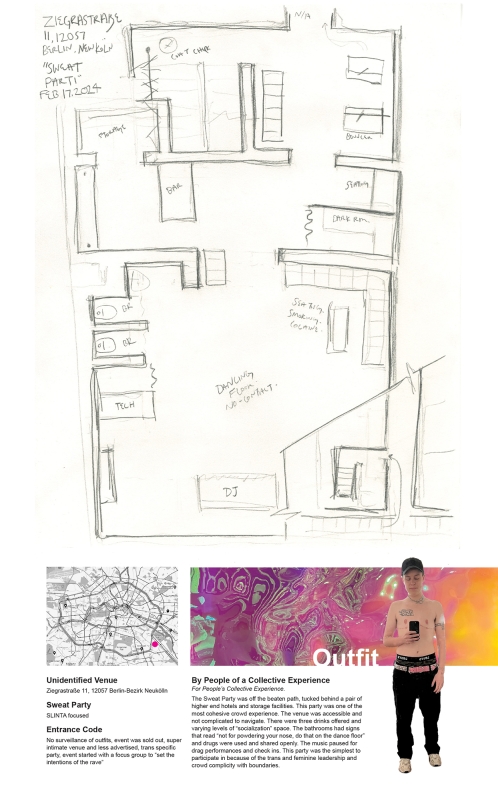
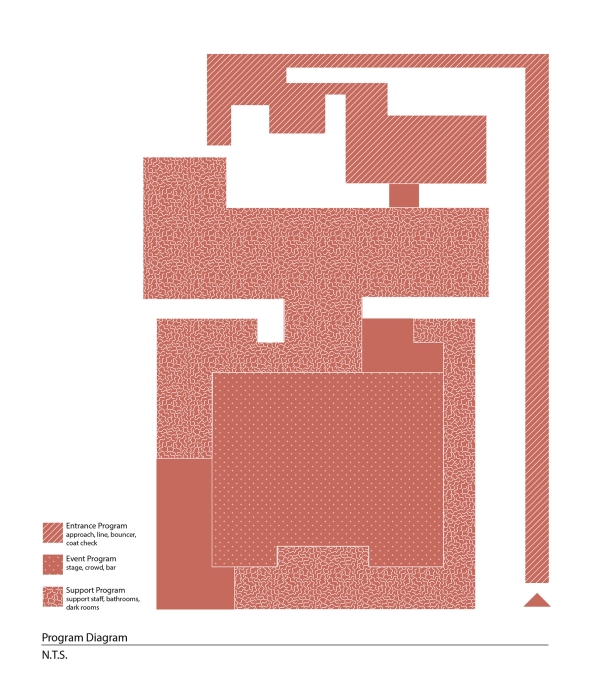
This offered observations about intoxication typologies, levels of personal intimacy, and staff support within a given venue- all furthering my understanding for how the trans and queer people of Berlin choreograph safe and consensual space for accessing euphoria and escape through sound, touch, light, and self-induced chemical highs. Literally how the body is worked on, from the inside environment out and from the outside environment back in. It isn’t new information that parties are core to queer community – gathering for pleasure is a method of escapism from rejection and the need to conform.
The research culminates into an adaptive reuse, partial addition design of an existing building – the Bedstuy YMCA. The proposal extends above and around the YMCA at the corner of Bedford Avenue and Monroe Street that folds over to an empty set of lots along Gates Avenue.
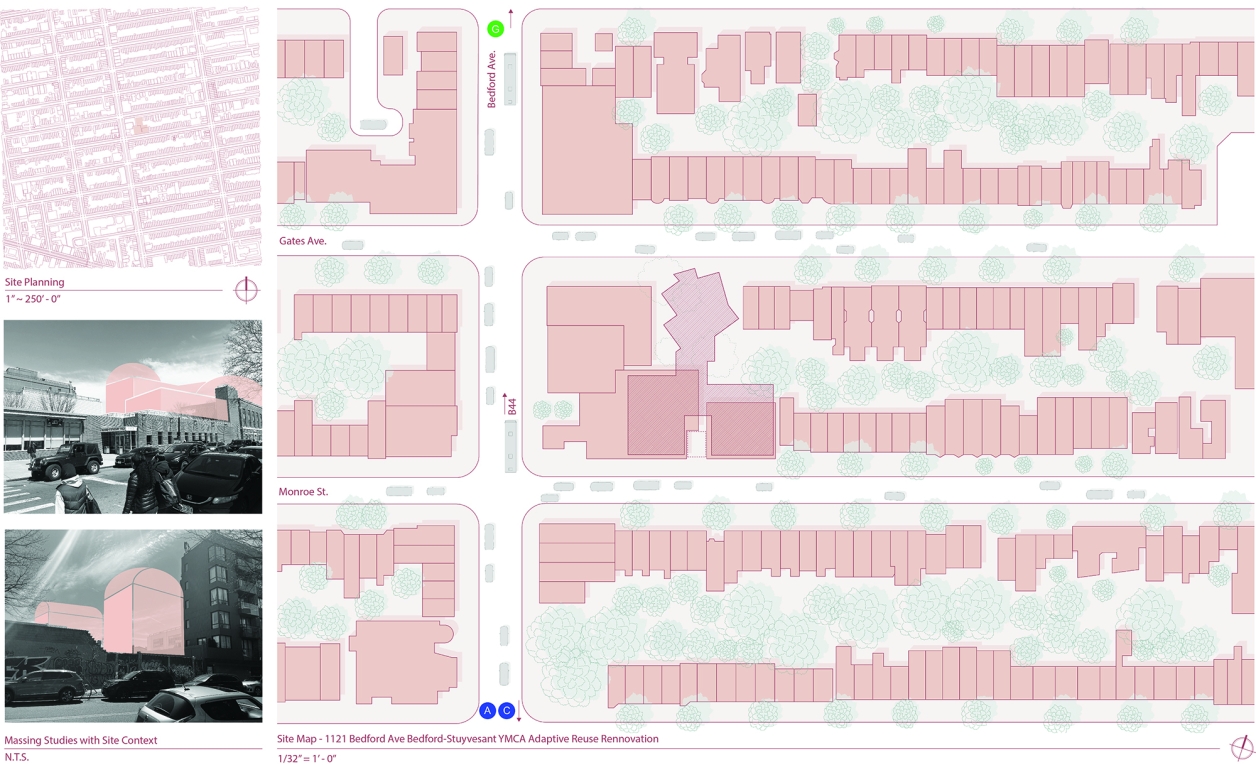
The site offers three unoccupied lots on Gates Ave - an opportunity for residential design, the locker- rooms and basketball court of the YMCA offer existing space to work from in the curation of a ballroom venue, which is historically held in spaces just like this one, and the role that the YMCA plays in the community for gathering space offers a platform for my third interest in prospect of designing techno and party spaces for queer people.
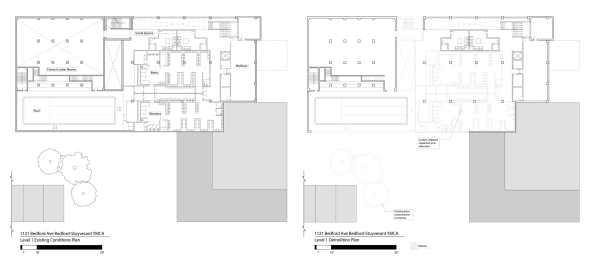

The demolition plans make new space for a powder room, allow for bridges to and from the domestic space to the new venues above and below the existing YMCA, and enhance the gym with a new partially transparent enclosure to allow for varying degrees of privacy of the ballroom space.
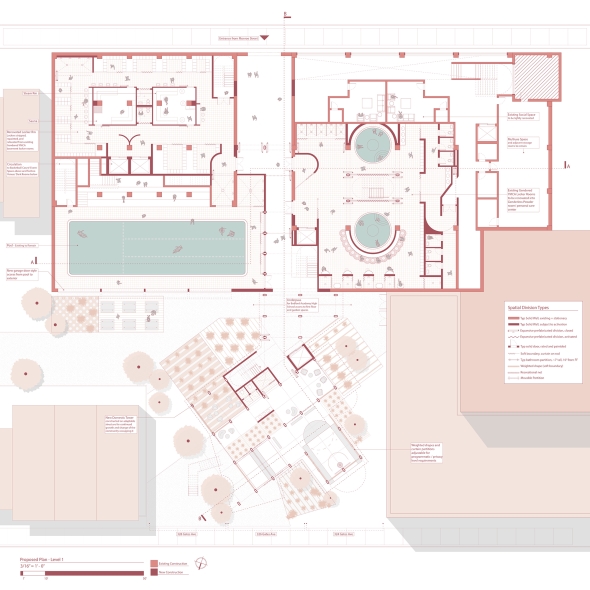
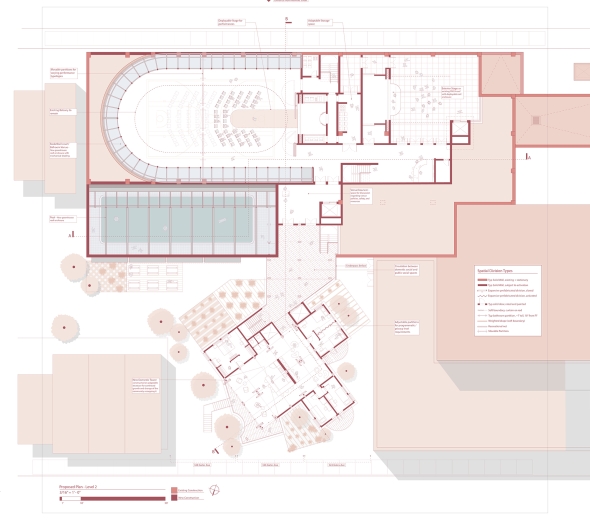
The domestic tower prioritizes socialization, kitchen space, makeup booths, and open space for hanging out at the center, and pushes traditional “core” like tower program like bathrooms and circulation to the peripherals. The partitions in the domestic spaces are operable, allowing for varying degrees of privacy among queer community members of a floor, from divisions inside of a shared room to swinging walls to incorporate a bed right on into the living room.
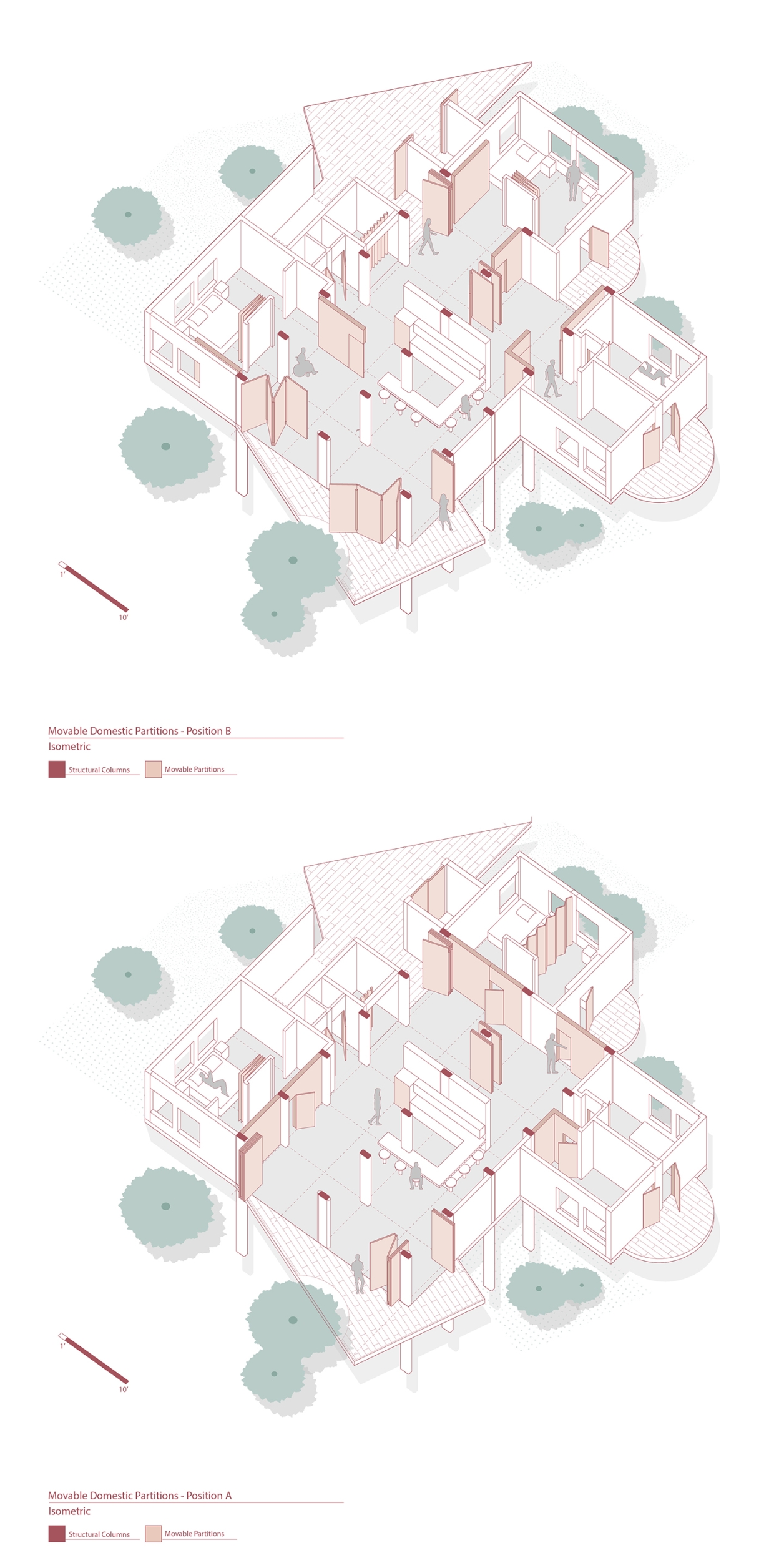
Artifacts, outfits, materials, jewelry, and so on were borrowed from the films and repurposed into new mediums of material as a method of collage in order to imagineer environmental qualities specific to how the spaces start to take on personality as the queer community inhabits them.
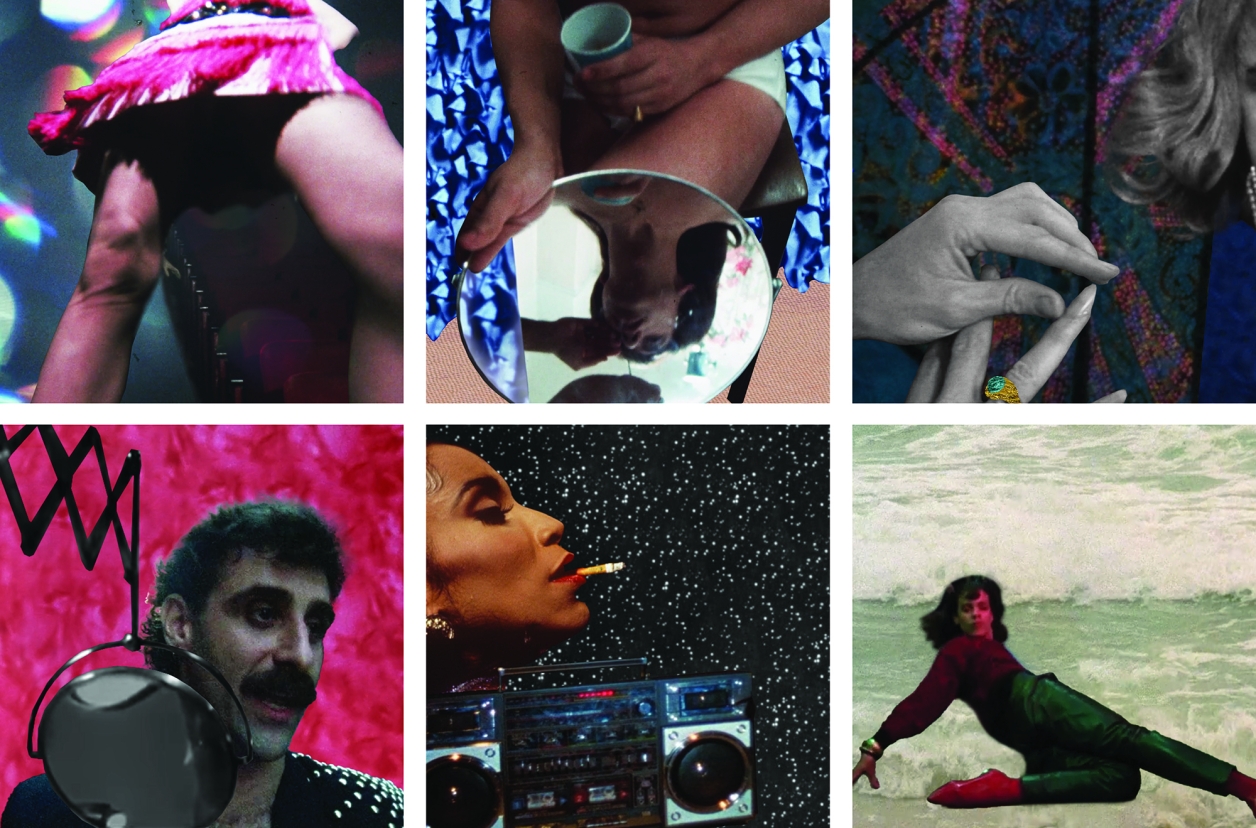
Different program and spaces are activated at different points throughout the day. The proximity of the spaces to one another illustrates the capacity for architecture to transgress as needs of its people evolve, yet the project remains true to some of the core spaces queer people co-coordinated autonomy within.
