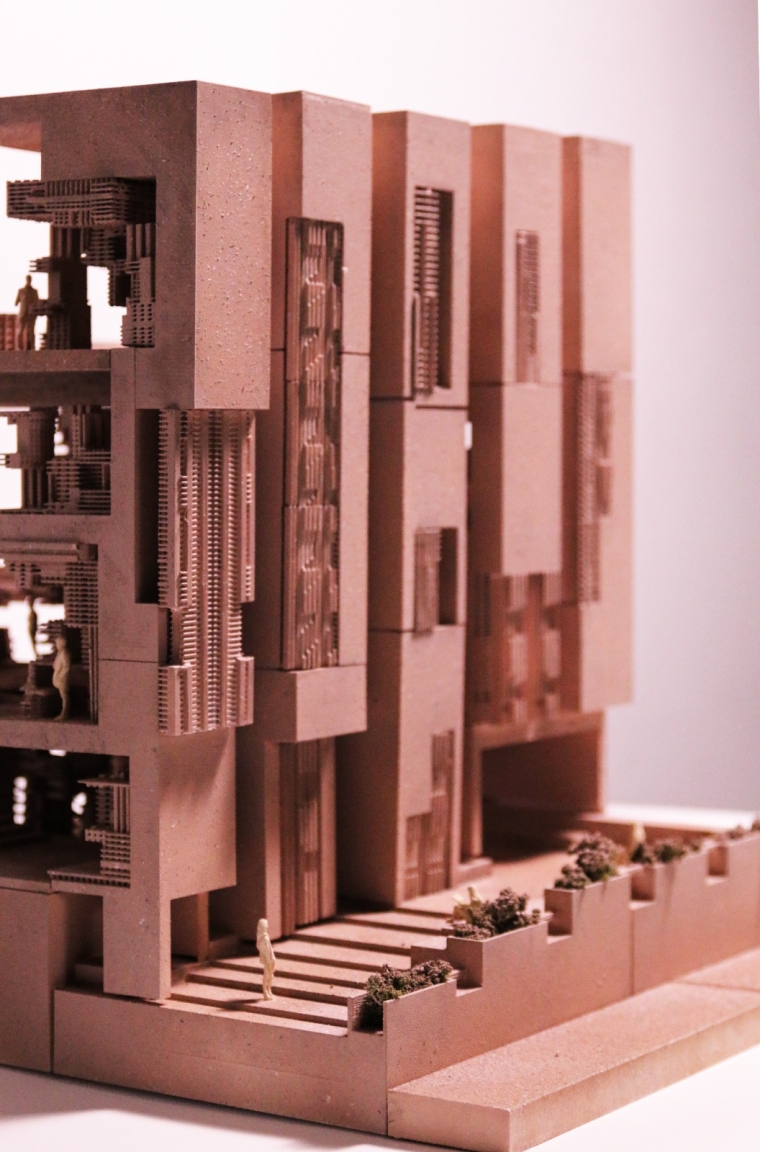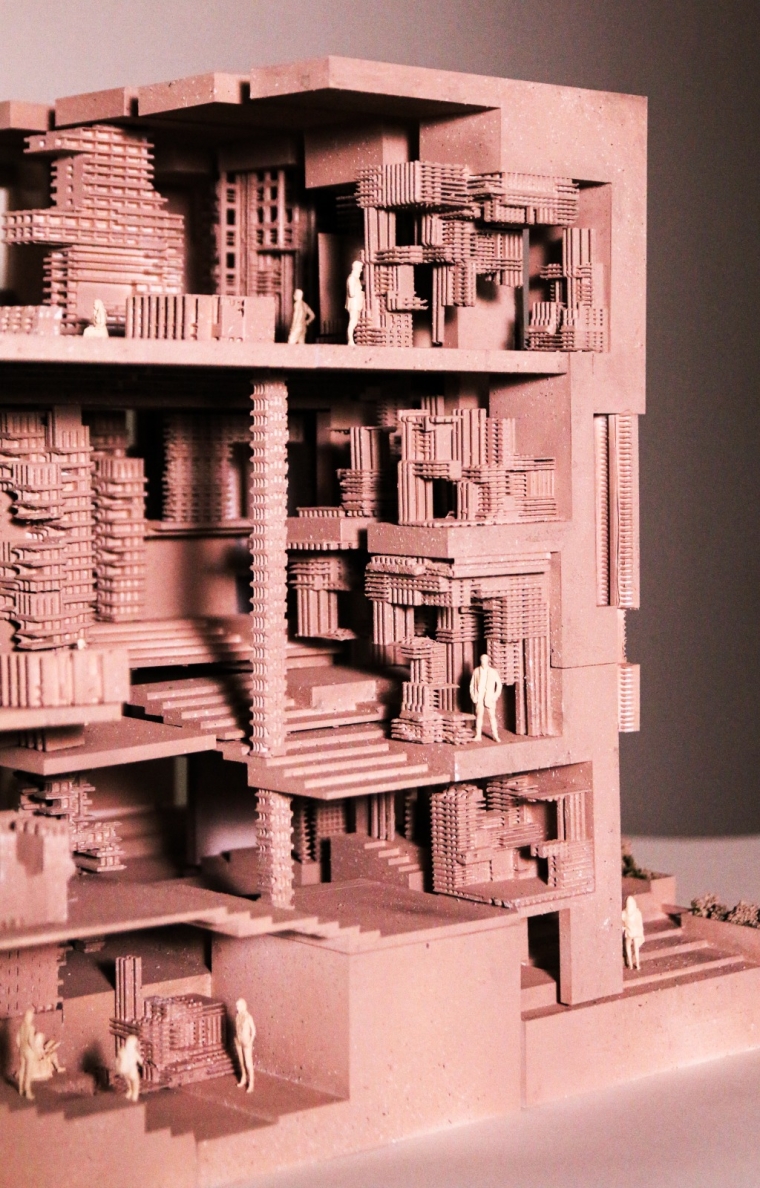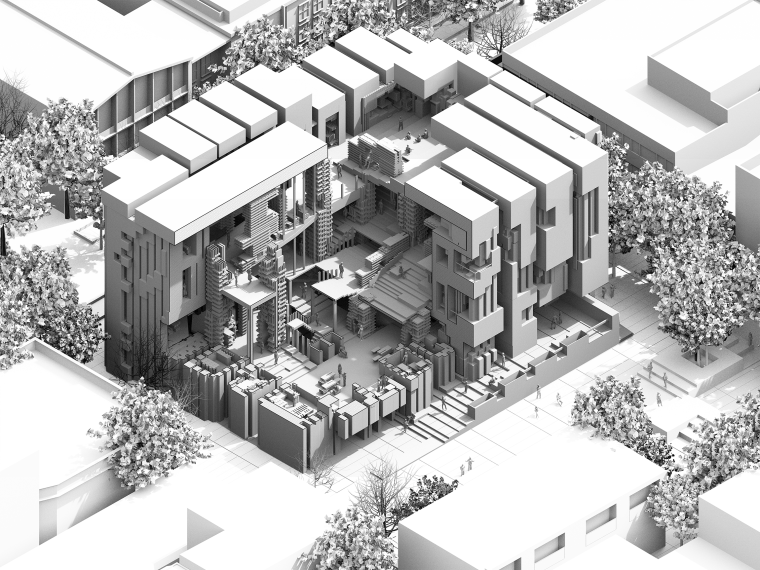Ananya Khanna
Interlace:
This architectural proposal reinterprets the contemporary library typology as a dynamic social condenser, advancing OMA's paradigm of knowledge exchange through environmentally responsive design. Situated within Mexico City's distinctive climatic conditions, the project derives its formal logic from rigorous solar analysis, resulting in an architecturally expressive massing that negotiates between environmental performance and urban presence.
The facade employs an advanced lattice system, evolving from traditional brise-soleil principles into a three-dimensional environmental filter. This calibrated shading apparatus extends beyond its functional role, becoming an organizational device that unifies the architectural expression—transitioning seamlessly from exterior sun-control system to interior spatial definer, shaping ceilings, structural members, and furnishings with geometric coherence.
Central to the spatial narrative is a sculptural circulation element that deliberately contrasts with the building's rational grid. This contoured staircase expands programmatically to create informal gathering nodes, orchestrating serendipitous encounters while maintaining visual connectivity across levels. The programmatic distribution follows an environmental gradient: active collaborative spaces occupy the lower, more transparent levels, while the upper volume houses the protected archive—culminating in a sunken amphitheater where the lattice roof filters daylight into a play of light and shadow, creating a contemplative civic forum.
By synthesizing the social ambitions of progressive library design with advanced environmental strategies, the project establishes a new model for civic architecture—one where spatial organization, environmental mediation, and social interaction are inextricably linked through architectural intelligence.
This architectural proposal reinterprets the contemporary library typology as a dynamic social condenser, advancing OMA's paradigm of knowledge exchange through environmentally responsive design. Situated within Mexico City's distinctive climatic conditions, the project derives its formal logic from rigorous solar analysis, resulting in an architecturally expressive massing that negotiates between environmental performance and urban presence.
The facade employs an advanced lattice system, evolving from traditional brise-soleil principles into a three-dimensional environmental filter. This calibrated shading apparatus extends beyond its functional role, becoming an organizational device that unifies the architectural expression—transitioning seamlessly from exterior sun-control system to interior spatial definer, shaping ceilings, structural members, and furnishings with geometric coherence.
Central to the spatial narrative is a sculptural circulation element that deliberately contrasts with the building's rational grid. This contoured staircase expands programmatically to create informal gathering nodes, orchestrating serendipitous encounters while maintaining visual connectivity across levels. The programmatic distribution follows an environmental gradient: active collaborative spaces occupy the lower, more transparent levels, while the upper volume houses the protected archive—culminating in a sunken amphitheater where the lattice roof filters daylight into a play of light and shadow, creating a contemplative civic forum.
By synthesizing the social ambitions of progressive library design with advanced environmental strategies, the project establishes a new model for civic architecture—one where spatial organization, environmental mediation, and social interaction are inextricably linked through architectural intelligence.





