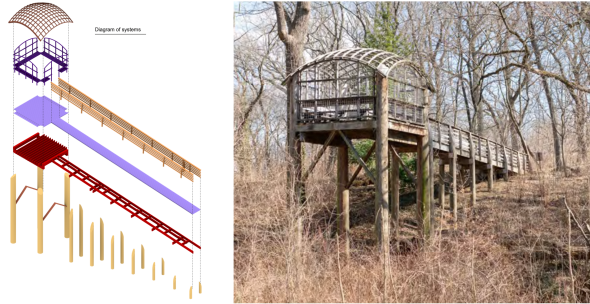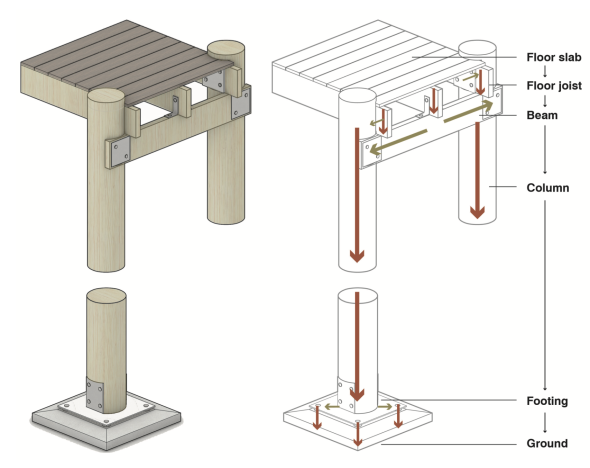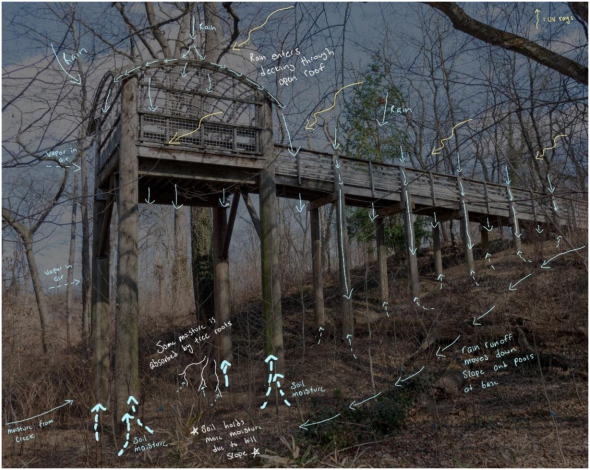HSPV Conservation Seminar: Wood
Pavilion in the Trees, designed by Martin Puryear with the firm Kieran, Timberlake & Harris
Pavilion in the Trees, designed by Martin Puryear with the firm Kieran, Timberlake & Harris

Historical and Contextual Research
Pavilion in the Trees is a public artwork that evokes the feeling of being in a treehouse. Designed by Martin Puryear with the firm Kieran, Timberlake & Harris, it was commissioned in 1981 by the Fairmount Park Art Association as part of Form and Function: Proposals for Public Art for Philadelphia. A wooden walkway, supported by posts, extends over a ravine in the Horticulture Center grounds and leads to a gazebo-like structure with a domed wooden lattice canopy. Inside, visitors can sit on a wrap-around bench and enjoy the sights and sounds of the wooded landscape below. Puryear’s design reflects his long-standing engagement with global craft traditions, shaped by his international experiences—from carpentry in Sierra Leone during his Peace Corps service to Scandinavian design studies in Sweden, and explorations of Japanese architecture and garden design. Though he never explicitly cited these influences, they are evident in the forms and materials of his work. Over the years, conservation efforts have addressed both cosmetic and structural issues, including graffiti removal, debris clearing, and repairs to the decking and support columns. Since the early 2000s, recurring recommendations have emphasized the need for structural engineering assessments to ensure the pavilion remains safe and accessible to the public.
Documentation
Martin Puryear’s Pavilion in the Trees, built in 1993, now faces public closure due to significant structural deterioration. In the spring of 2025, a team of three University of Pennsylvania graduate students conducted a comprehensive digital documentation of the structure. Their work included literature review, the creation of accurate 2D drawings, a 3D model and detailed and rectified photographic analyses. Despite encountering models and drawings from prior design iterations, the documentation team found the existing materials to be inaccurate, considering the Pavilion’s evolving design and final siting. Consequently, the team produced new drawings and models based on field measurements and orthorectified photography. The site’s steep terrain, overgrowth, and limited accessibility presented significant challenges. Laser measurers and pole-mounted cameras were used to capture hard-to-reach dimensions and correct visual distortion. Documentation deliverables included AutoCAD drawings, a Rhino 3D model, and orthorectified imagery using Reality Capture. While advanced tools like drones and laser scanning were not used, they are recommended for future efforts. The project preserves the Pavilion’s legacy through digital means, offering a foundation for restoration and future research.


Structural Analysis, In-Situ Grading, Landscape Hydrology, Vegetation, and Access
The Pavilion in the Trees is a semi-rigid timber structure situated on a wooded slope with sandy loam soil from the Manor and Chester Complex. Although this soil type is typically well-drained, the presence of clay causes localized moisture retention. While the structural system effectively distributes loads through engineered connections and bracing, prolonged exposure to moisture at the post bases has led to material degradation and reduced integrity. In-situ grading assigned most members a conservative No. 2 grade due to surface decay, and lack of original grading records. Structural calculations confirm that the posts remain adequate in axial load capacity, but the joists are insufficient for bending stress. To address these issues, the report recommends major interventions such as installing a French drain and isolating post bases, along with minor treatments like cable reinforcement and localized crack repairs, to ensure long-term safety and performance.
Thermography and Moisture Content Mapping
Moisture-related deterioration in the Pavilion in the Trees was investigated through infrared thermography and three types of moisture meters. Moisture distribution and decay risks were evaluated across structural components such as columns, decking, and railings. Data were collected during three site visits under varied weather conditions to capture real-time, post-rain, and drying phase conditions. Infrared imaging identified cooler zones indicative of moisture retention, especially near column bases, deck joints, and shaded areas, while moisture meters provided quantitative confirmation. Moisture levels were consistently elevated near the ground and in east-facing areas, corresponding with poor drainage, limited airflow, and exposure patterns. Findings indicate that moisture persists for days after rainfall, particularly around slope bases and deteriorated surfaces. A three-part intervention was proposed: targeted material replacement, improved site drainage, and seasonal monitoring using non-invasive tools. The use of low-cost, portable diagnostic methods proved effective in supporting conservation planning for wooden heritage structures.


Weathering, Biodeterioration, IPM, Preservatives and UV Protection
Through both archival research and in situ analysis, the conditions affecting the Pavilion were systematically identified and studied. A team of four conducted comprehensive on-site observations, each member focusing on a distinct set of conditions. Eighteen discrete conditions were documented and categorized into five overarching groups: Pests, including carpenter bees, eastern subterranean termites, carpenter ants, organ pipe mud dauber wasps, and woodpeckers; Biological, encompassing white and brown rot, algae, mold fungi, lichen, and debris; Sectional Loss, pertaining to dimensional loss of wood from various factors; Erosion, including UV and mechanical wear; and Miscellaneous, covering graffiti, prior repairs, moisture staining, and remnants of old paint.
These conditions were analyzed in correlation with moisture and UV exposure patterns within the structure, revealing critical insights into deterioration sources. Each condition was then assessed and assigned a priority level: high for those posing safety risks or immediate fabric loss; medium for ongoing but less urgent damage; and low for limited threats. This triage informed a four-phase, sixteen step treatment and testing plan, ranging from immediate interventions to long-term or non-essential actions. The resulting strategy provides a clear, actionable framework for preserving the Pavilion as a lasting symbol of art nestled in the wooded canopy of Fairmount Park.
In-situ Non-Destructive Wood Identification and Microscopy
Primary wood species used in the construction of Pavilion in the Trees, were identified through minimally invasive sampling, in-situ surfacing, and macro-photography. Anatomical profiles of 30 structural members were created with minimal visual or physical impact on the structure. The analysis included both field and laboratory examination of radial sections under transmitted light microscopy and transverse sections. Comparison with reference materials confirmed the use of western red cedar (Thuja plicata) and white oak (Quercus alba) as the principal species. Redwood (Sequoia sempervirens), previously documented in the canopy, was not sampled but was noted during site visits as visually consistent with prior reports. These findings correspond with key archival references while addressing discrepancies in earlier documentation.
The results demonstrate the value of minimally invasive diagnostic methods in preserving the integrity of heritage structures and offer a reliable basis for future maintenance aligned with the material intent of the original artist and design team.