ARCH
Architecture
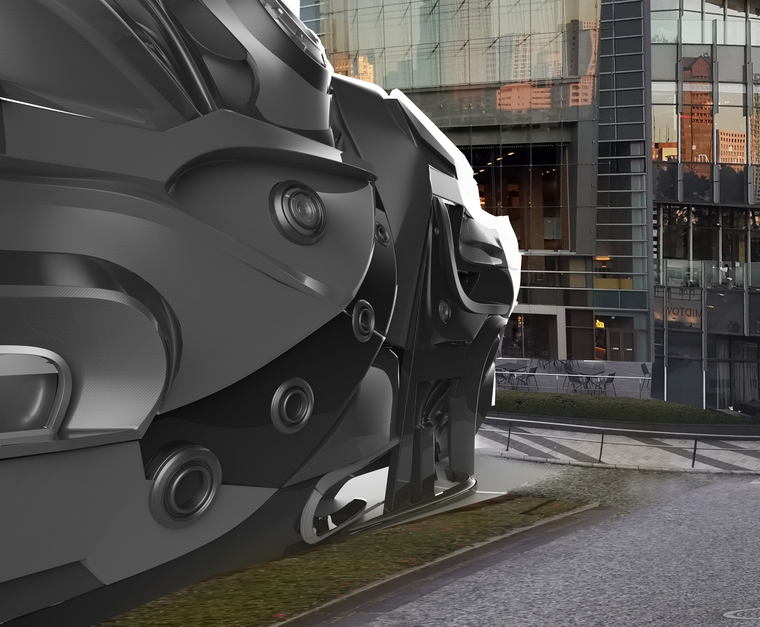
Cultural Objects: Contemporary Detail to Aesthetics
ARCH 704-205
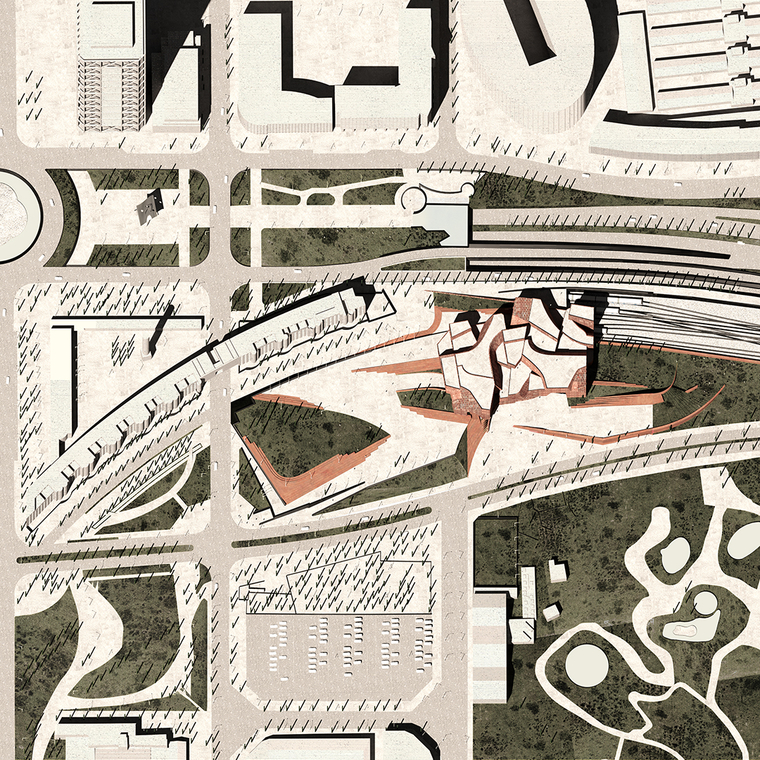
Fuzzy Aggregate: Speculations on New Forms of Mix-Use
ARCH 701-206
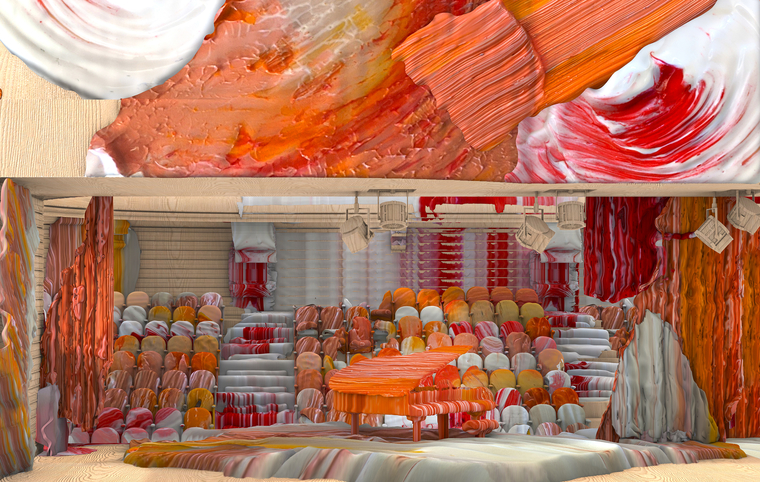
Playhouse
ARCH 704-204
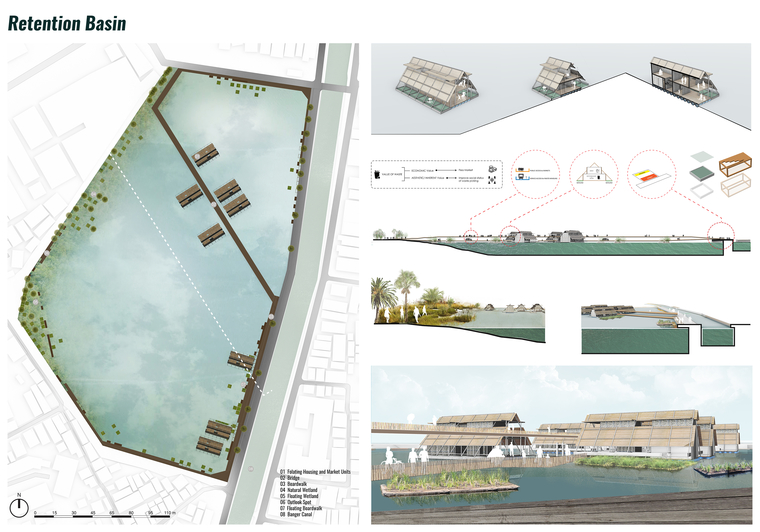
Undoing/Redoing 20th Century Working Waterfronts
ARCH 701-207 / LARP 701-401
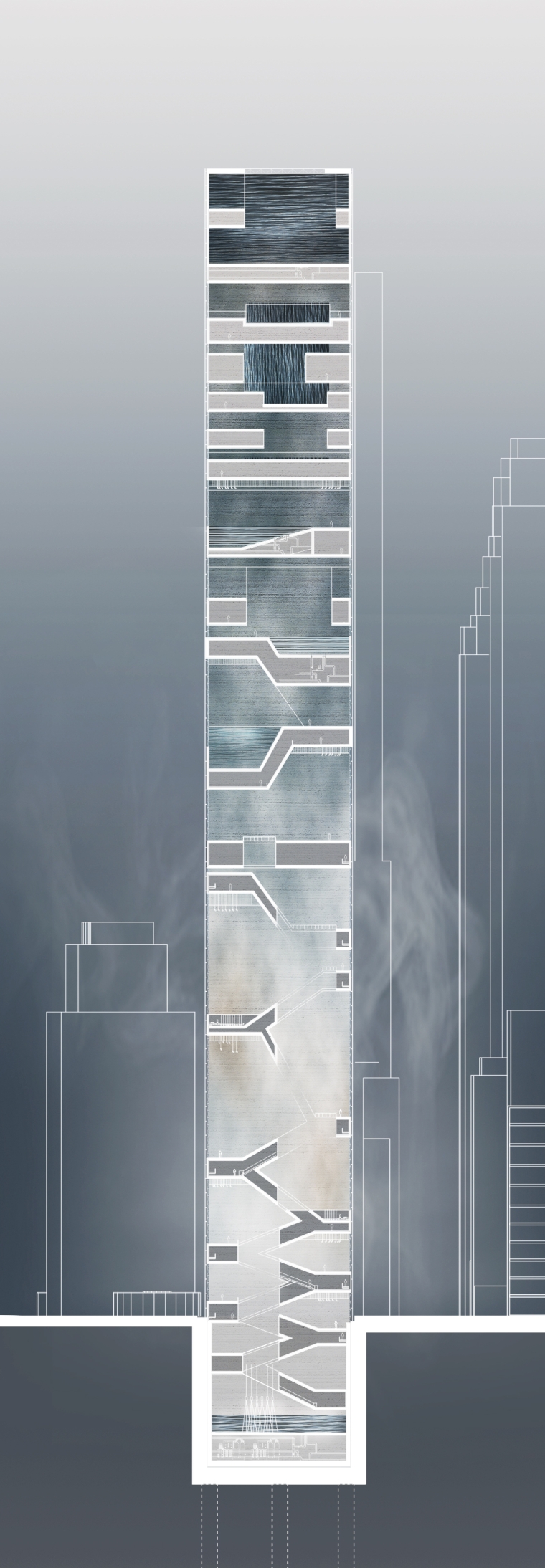
Site / Non Sight
ARCH 704-202
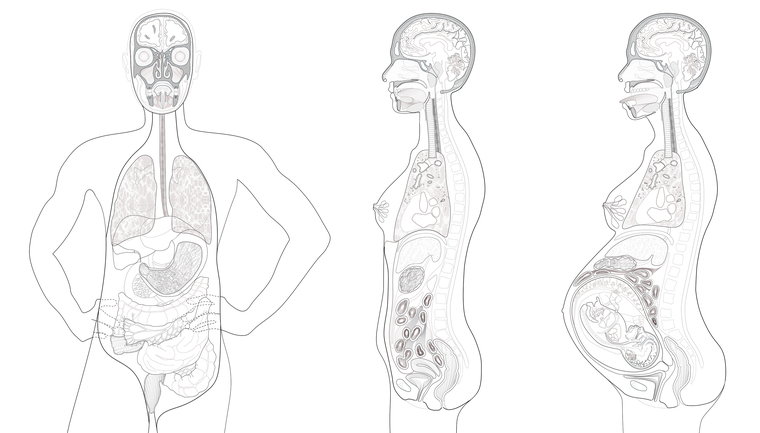
Thesis: Susan Kolber
ARCH / LARP
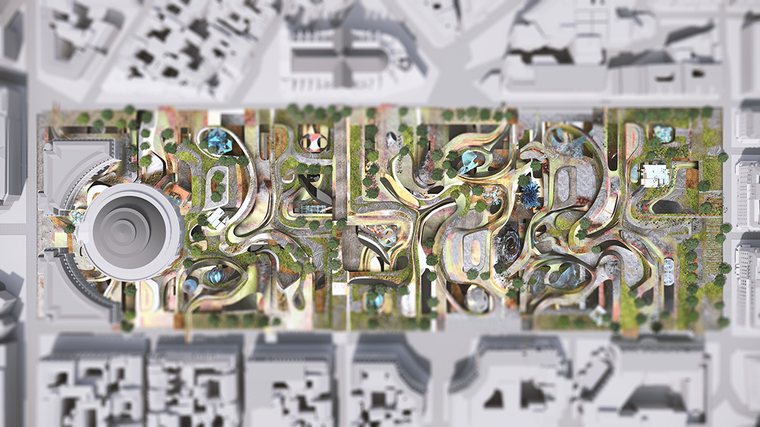
Multifarious Matter: Les Halles 2030
ARCH 701-204
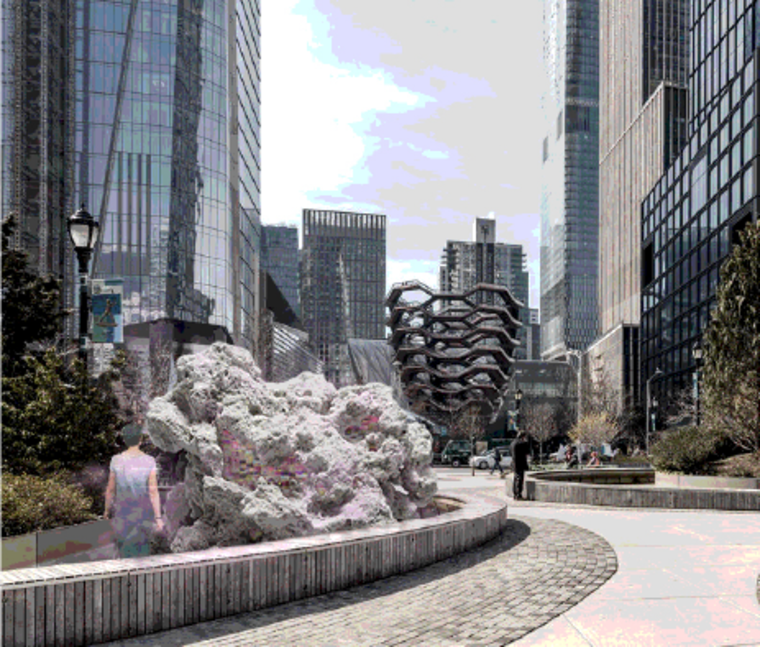
Thesis: Kimberly Shoemaker
ARCH
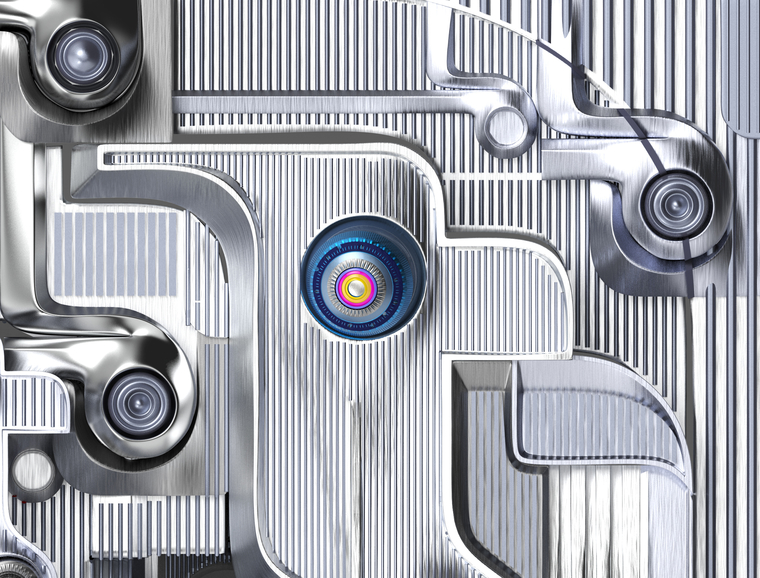
Advanced Architectural Design Studio
ARCH 703-201
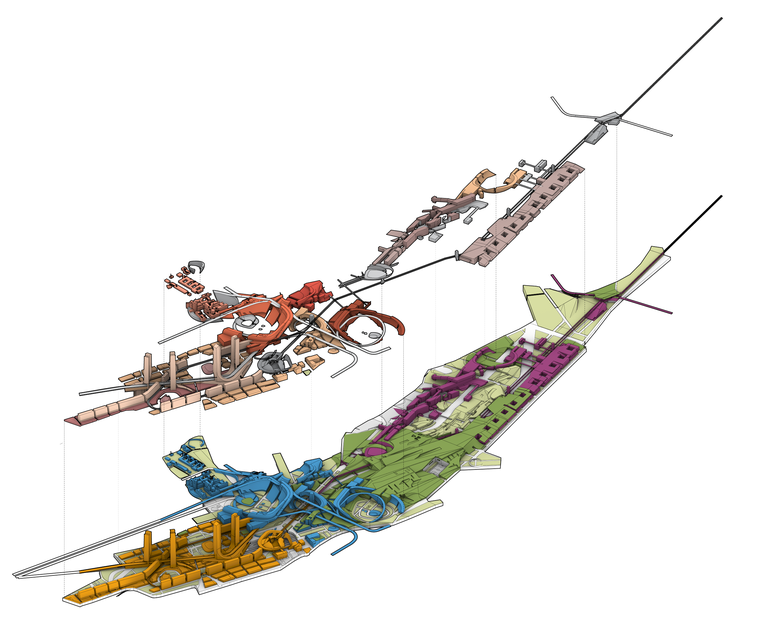
Madrid Nuevo Norte
ARCH 701-203
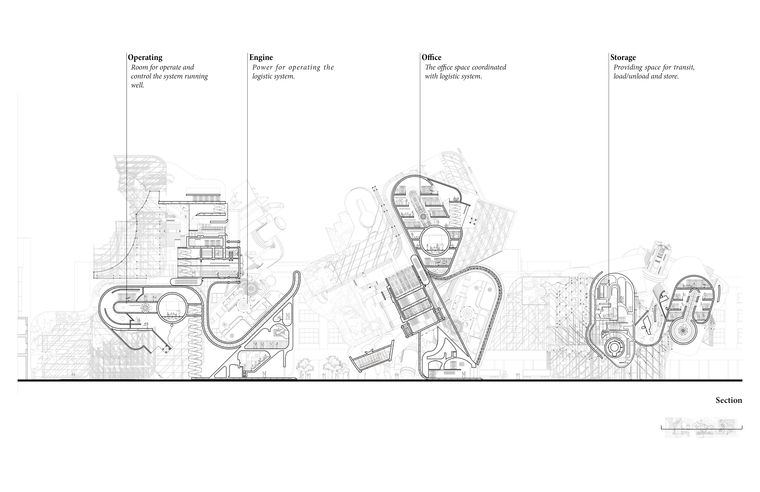
Advanced Architectural Design Studio
ARCH 703-204
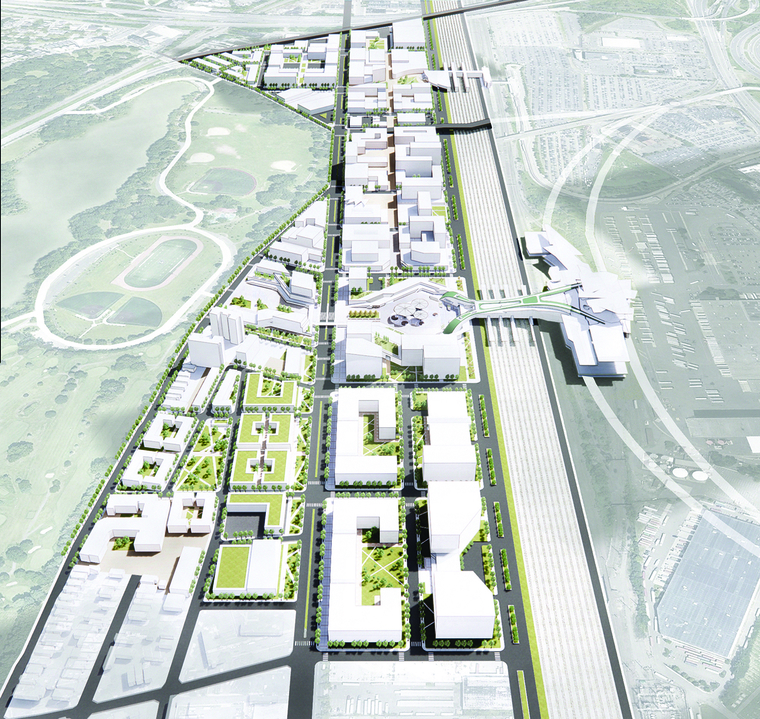
Newark Airport City: Interdisciplinary Urban Design Studio
ARCH 704-210 / CPLN 760-001
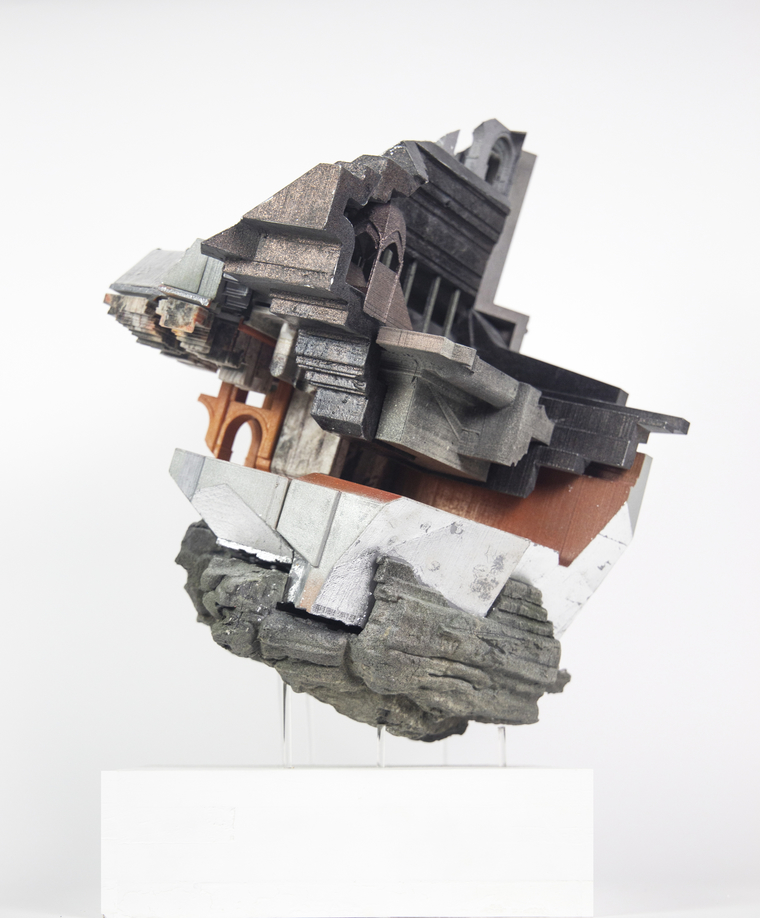
Oddkin Architecture Istanbul III
ARCH 701-201
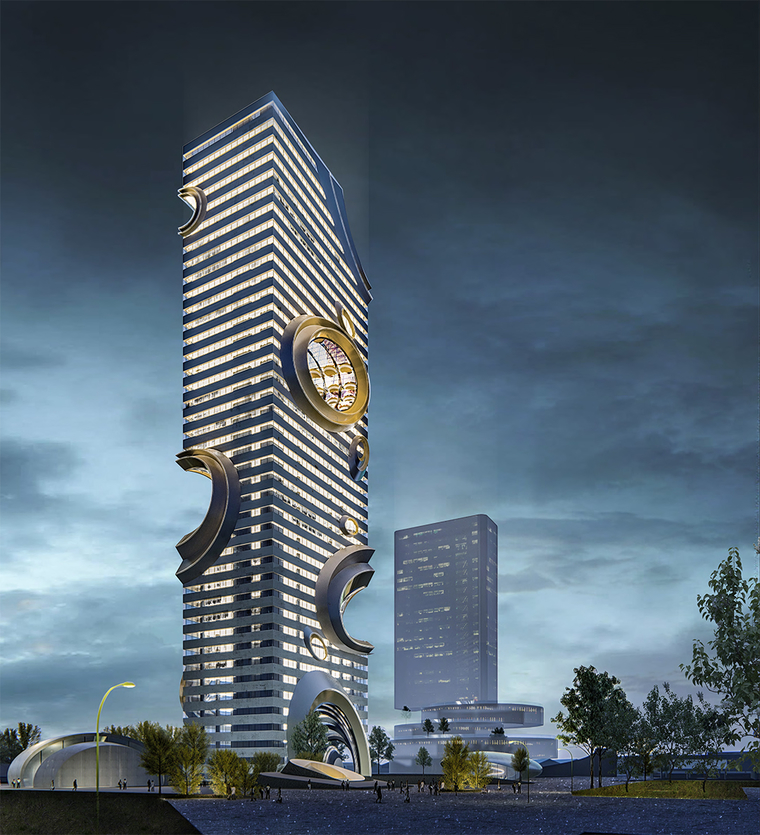
Unforgettable Urbanism
ARCH 701-208
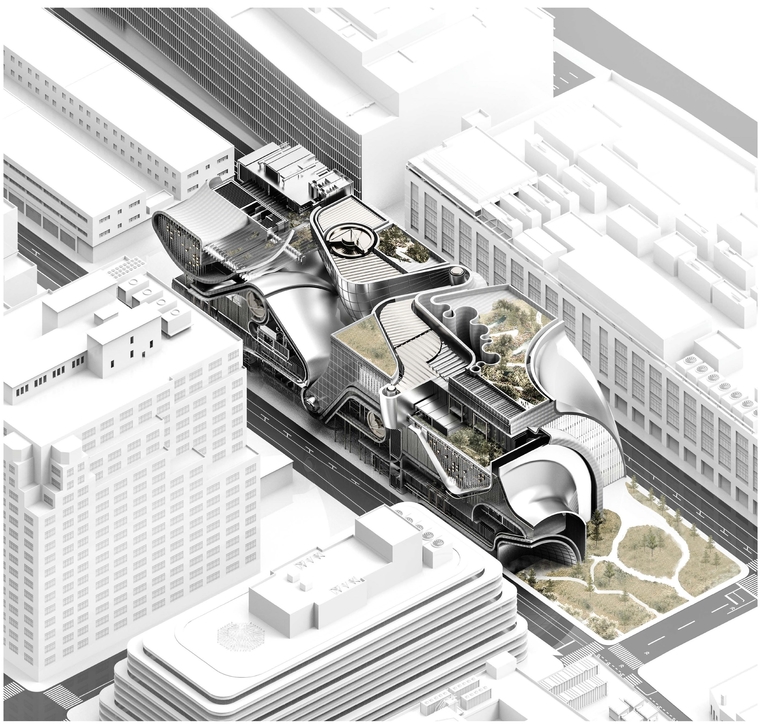
Advanced Architectural Design Studio
ARCH 703-203
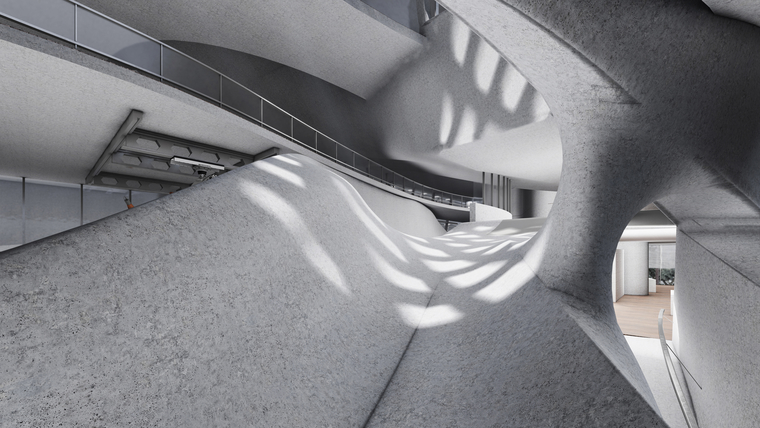
Hybrids & Material Ecologies
ARCH 704-201
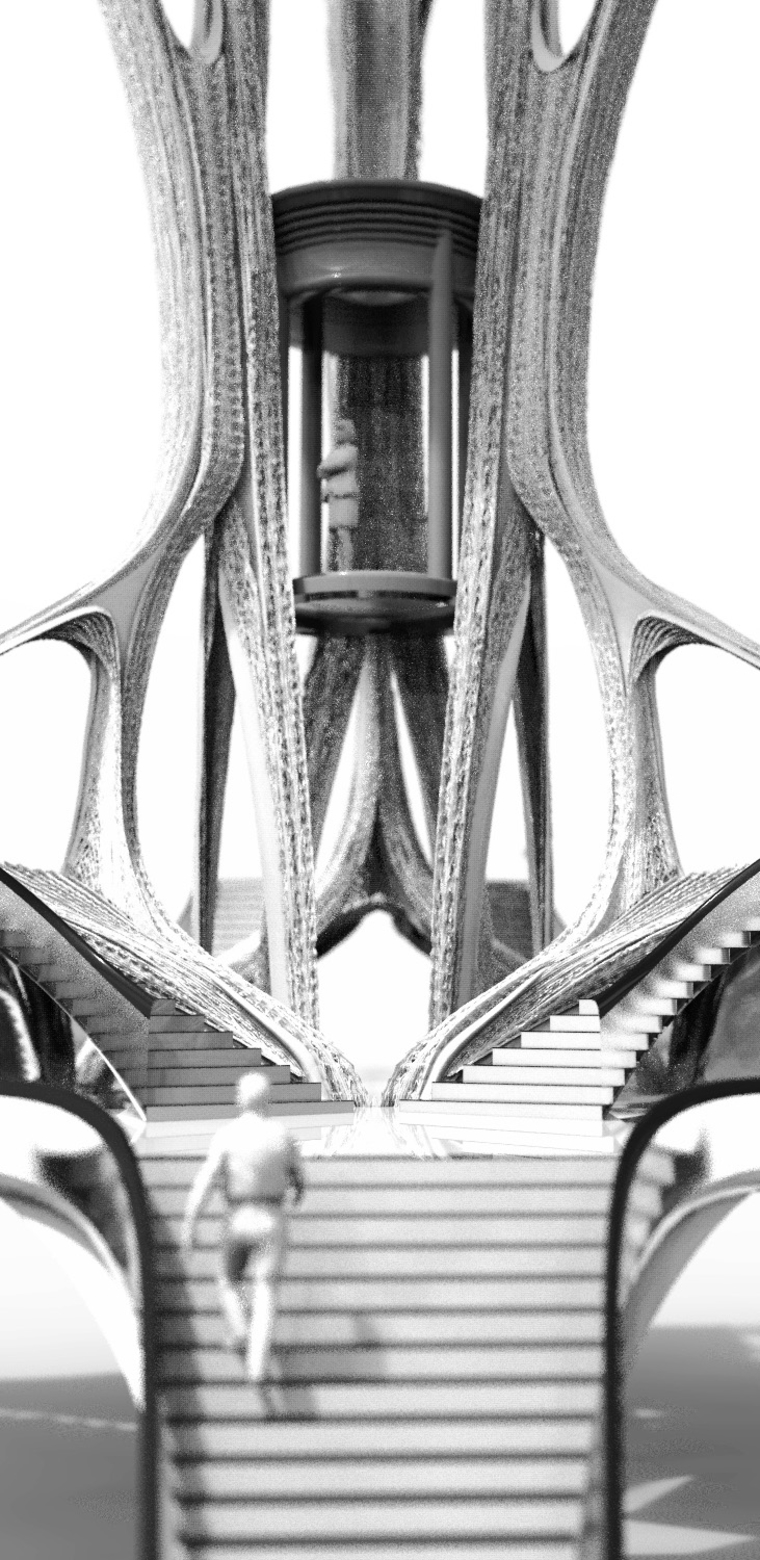
Polyvalent Matter: An Additive Manufactured Architecture
ARCH 704-208
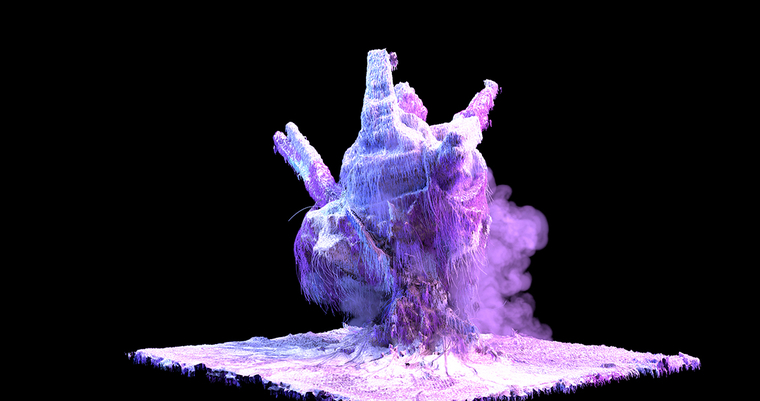
Seoul: Compound Beings, Devious Topographies
ARCH 701-202
Thesis: Paul Germaine McCoy
Thesis McCoy
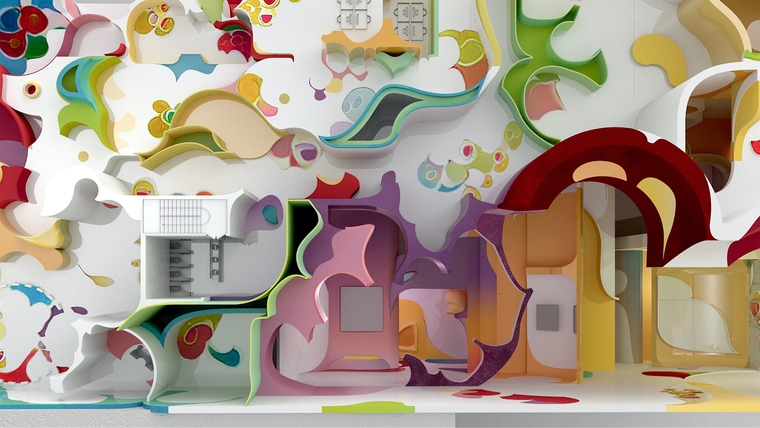
15 Minutes and Counting. A New Andy Warhol Museum for Tokyo
ARCH 704-203
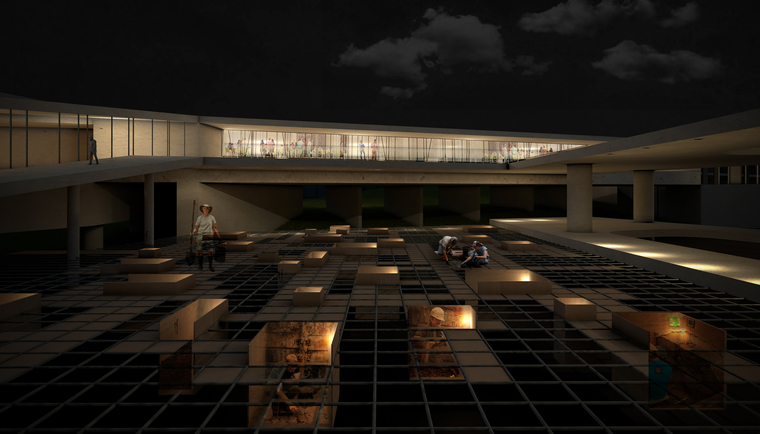
Future Symmetries: La Brea Tar Pits on the Miracle Mile
ARCH 704-207
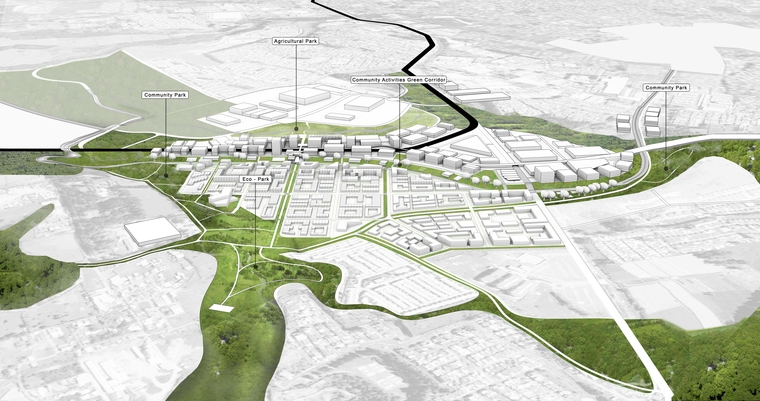
Ciudad de Guatemala Hotspots Studio
ARCH 704-001 / LARP 704-001
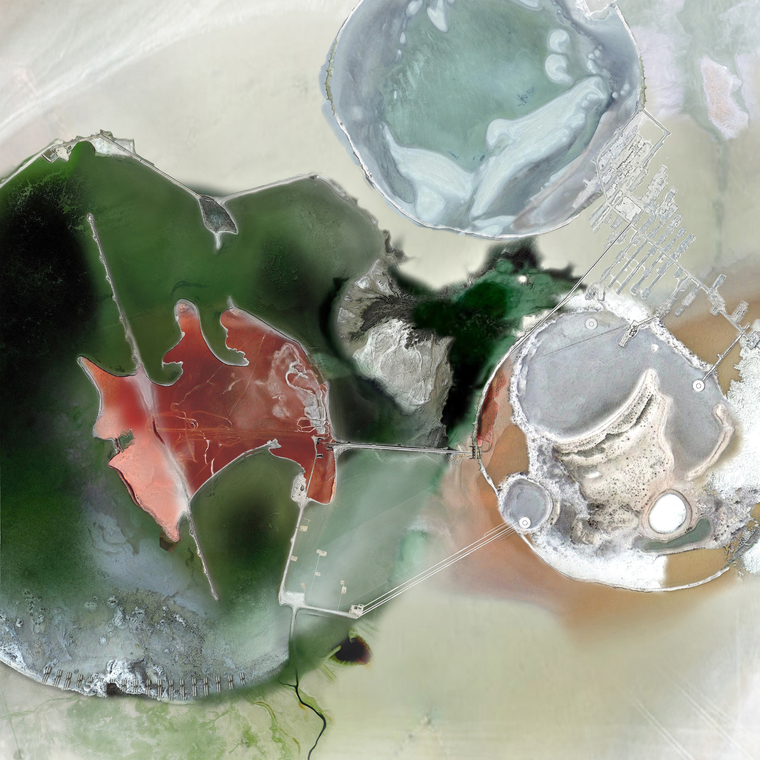
Saline Dreams 3: (An(other) Album of Fluid Motion)
ARCH 704-206
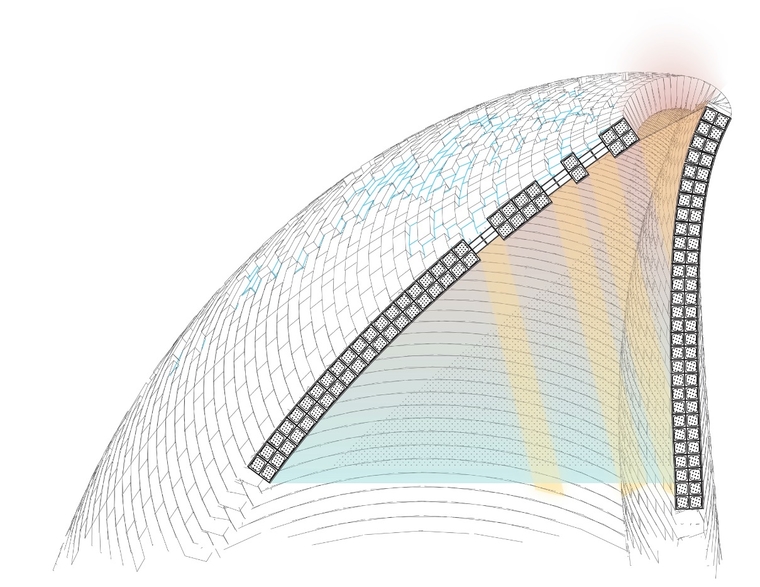
Cooling the Cloud: Climate-Adaptive Design for the Data Center of the Future
ARCH 708-201
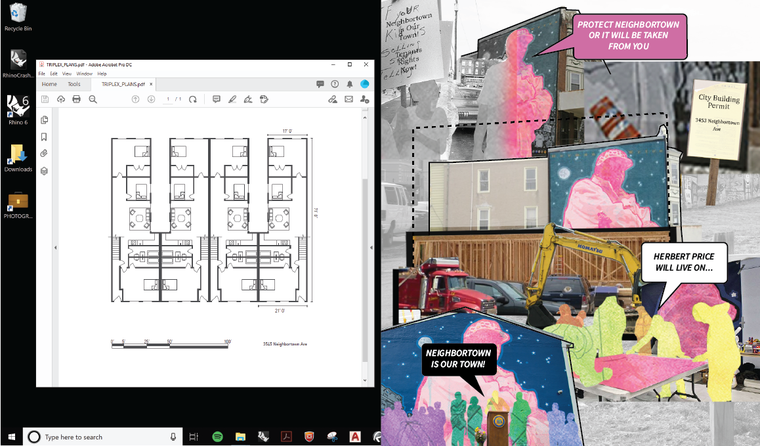
Thesis: Mitch Chisholm
ARCH
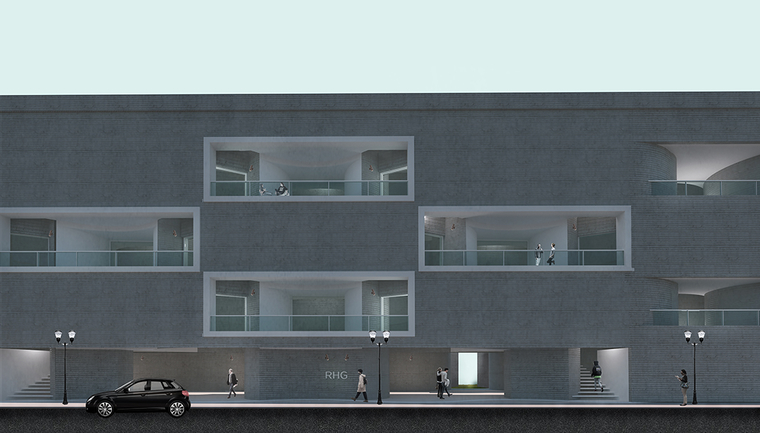
Site / Non Sight
ARCH 698
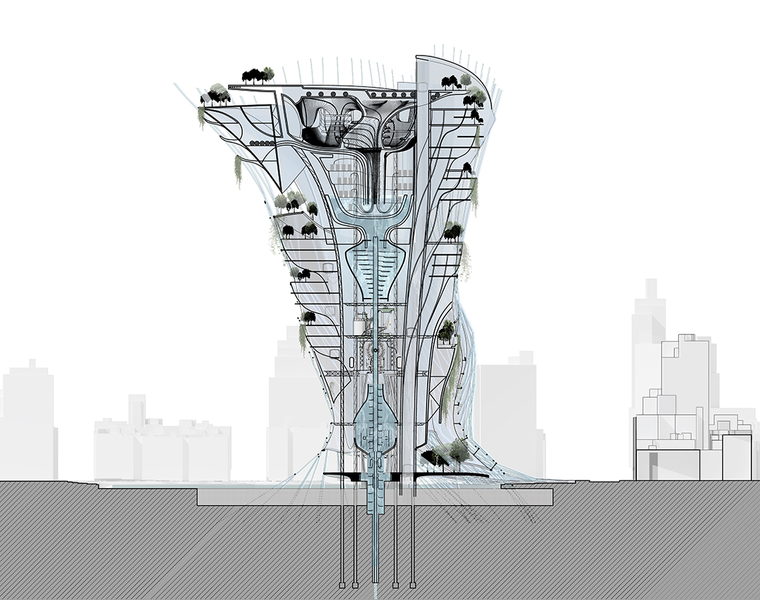
Iconic Buildings for a Future Society
ARCH 701-209

Thesis: Tone Chu
Thesis Chu
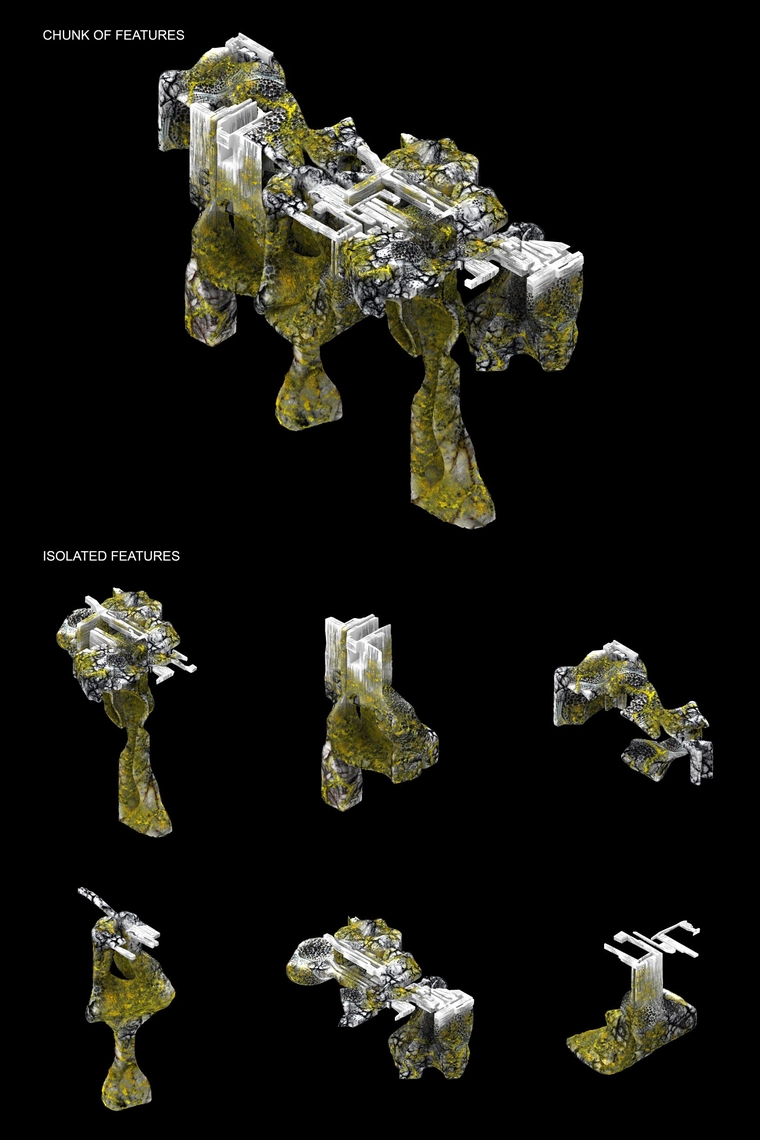
Machine Myrmecomorphy
ARCH 704-209

Stockholm Resilience Centre
ARCH 701-205
Cyborg Pareidolia
ARCH 701-210

