ARCH
Architecture
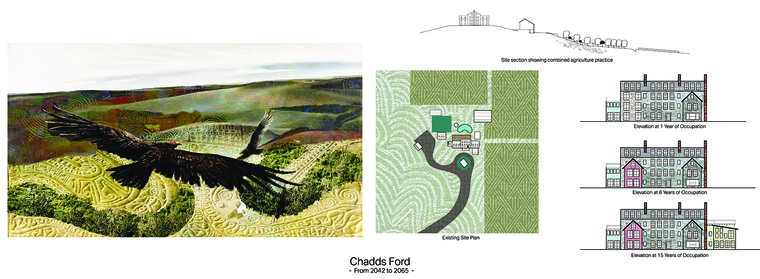
Thesis: Rebecca Sibinga
Thesis Sibinga
Material Agencies: Robotics & Design Lab II
ARCH 802
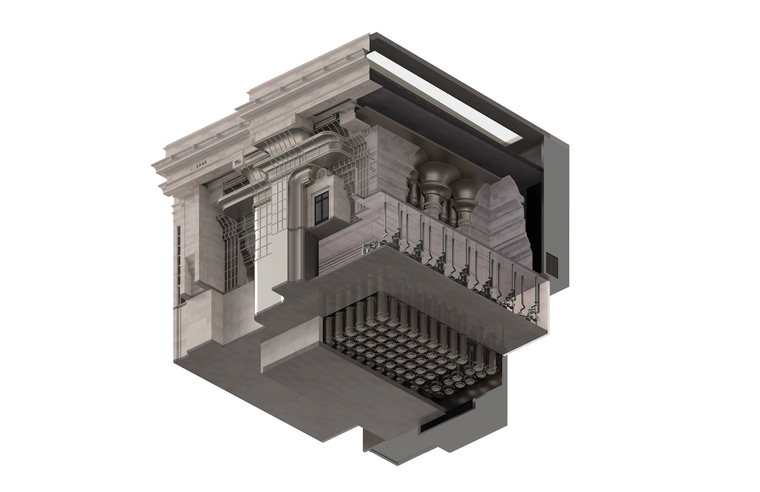
Iconoclash / Architecture and Monument After 2020
ARCH 704-204
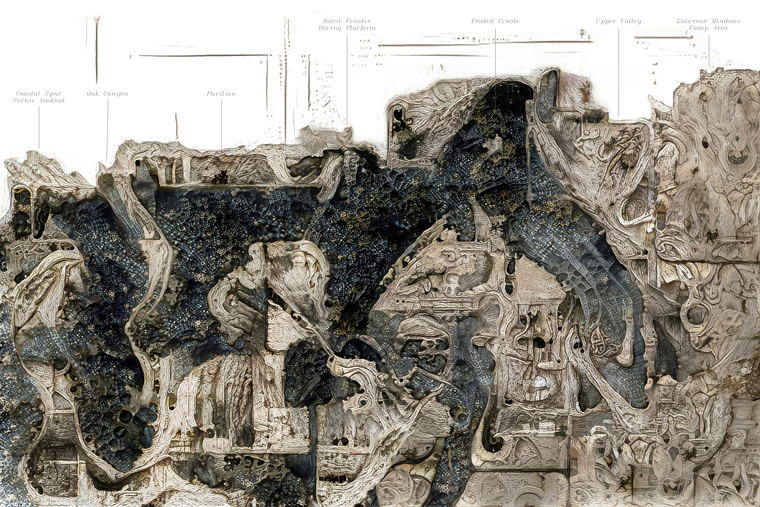
Neural Pathologies
ARCH 701‐206
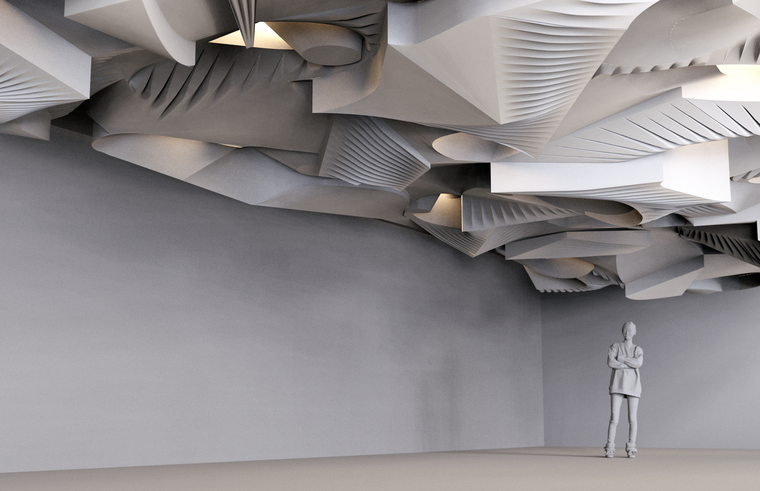
Material Agencies: Robotics & Design Lab I
ARCH 801 Saunders
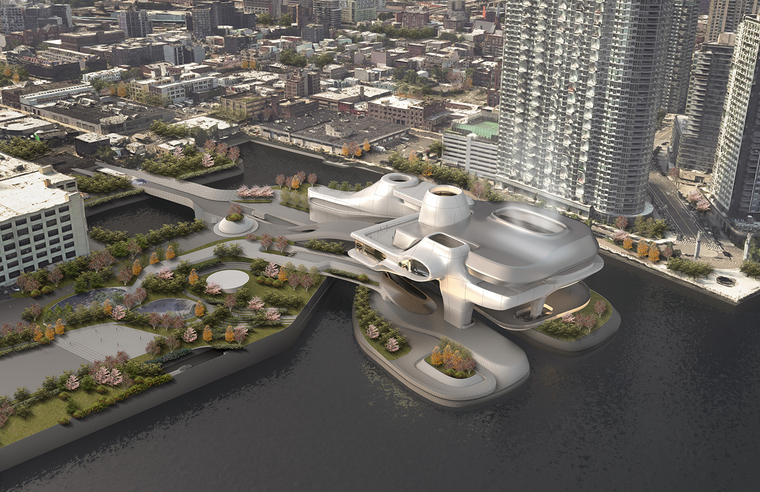
Organic Waste to Energy Recycling Center, Queens, NYC
ARCH 701‐207
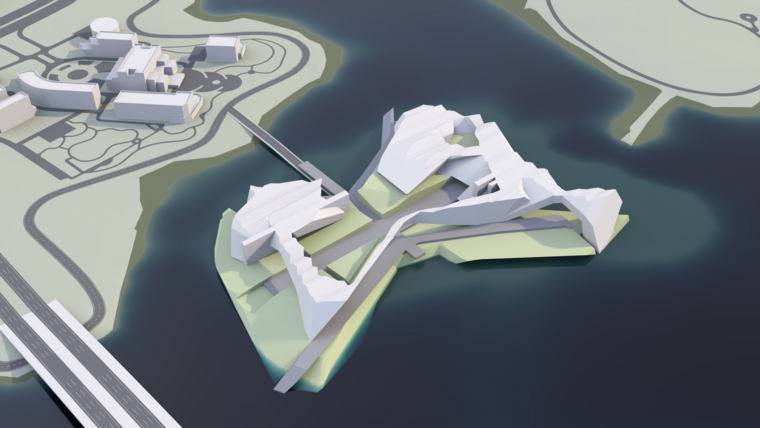
Combinatory Campus: Sonshan Lake Science and Technology Convention Center
ARCH 701‐203
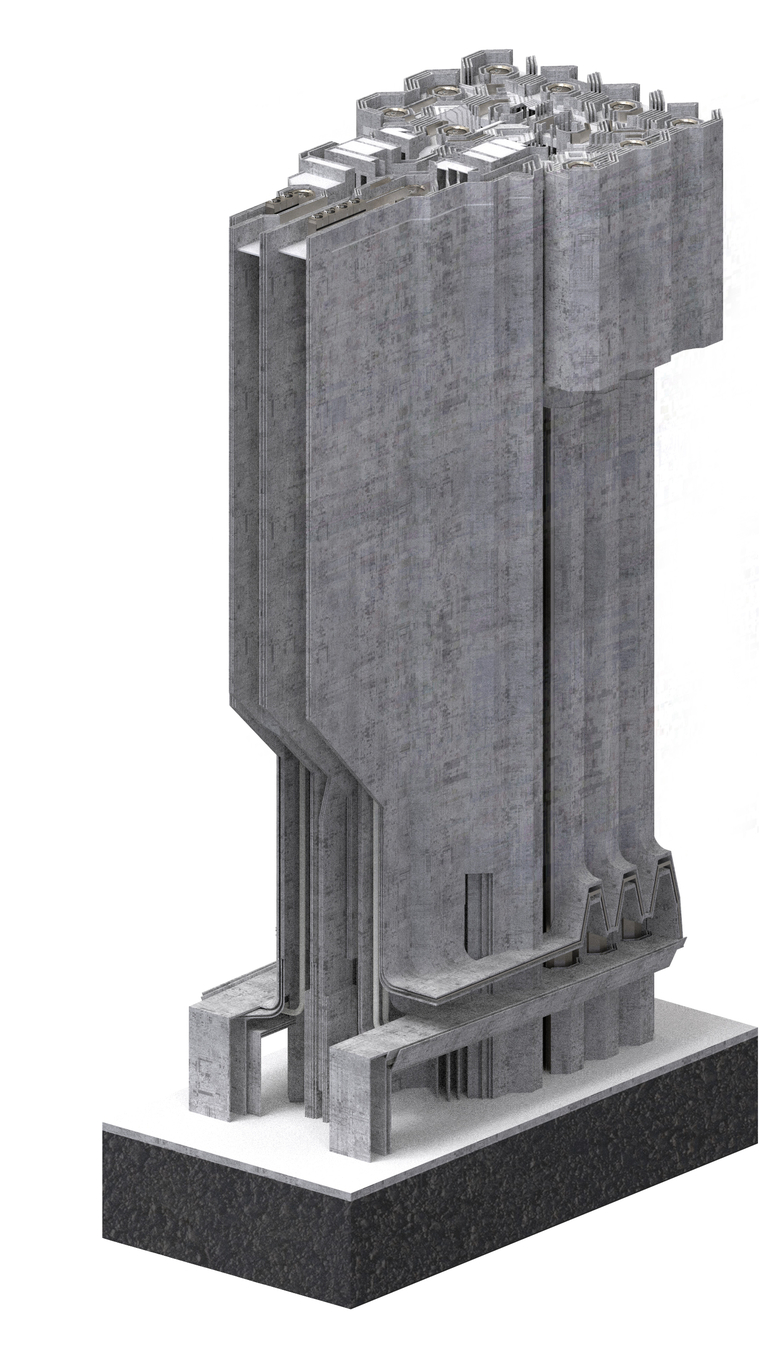
Empty Architecture // New Hybrids
ARCH 701‐201
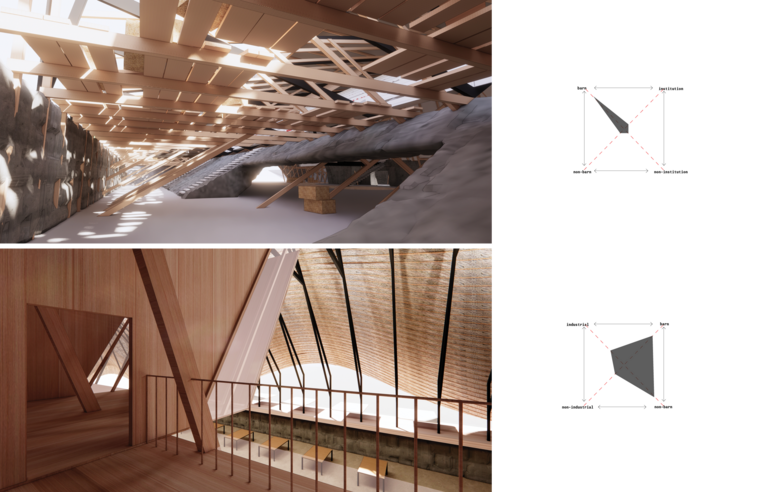
The Barn and Its Others
ARCH 704-202
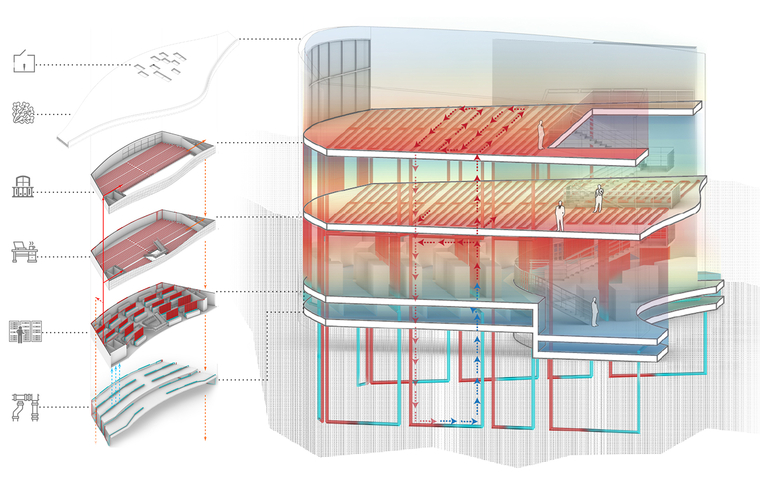
EBD Research Studio: Where Do We Go From Here?
ARCH 709 Faircloth

MSD-AAD UPS HUB, West SOHO New York City
ARCH 703
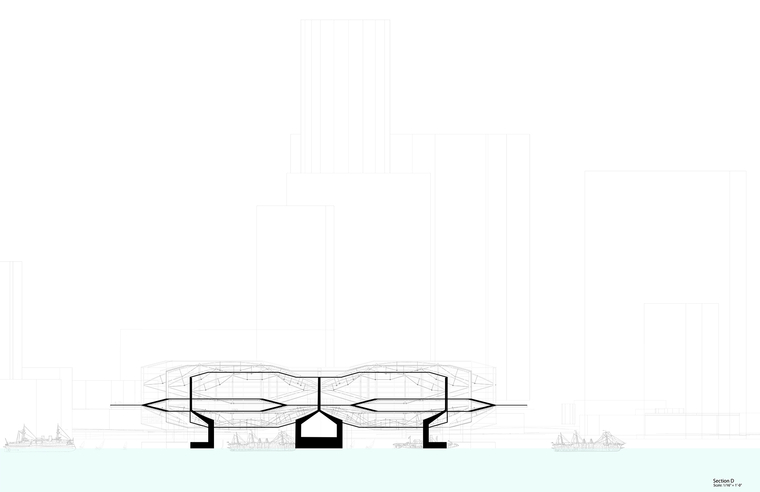
Architectures Doubled Models: Living Bridge London
ARCH 701‐209
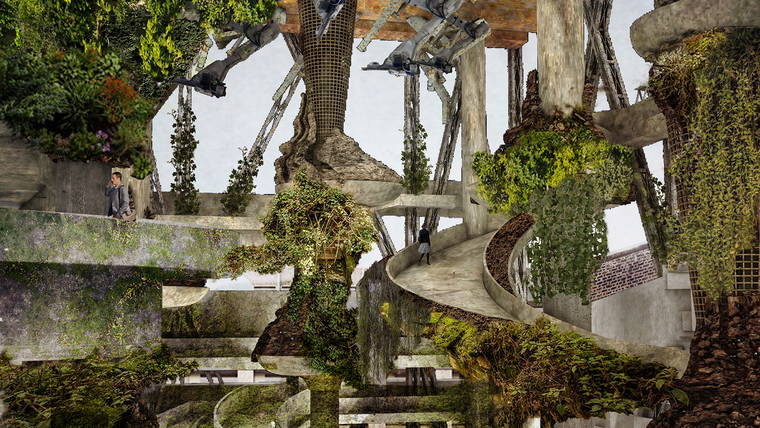
Future Histories of the City
ARCH 701-205

Contemporary Aesthetics of Concealment for Baltistan
ARCH 704-203
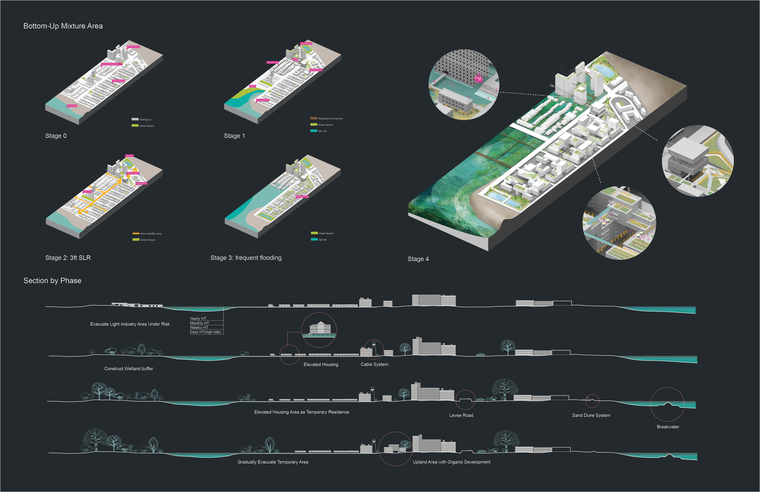
The Great Climate Migration
ARCH 701-210 / LARP 701-401
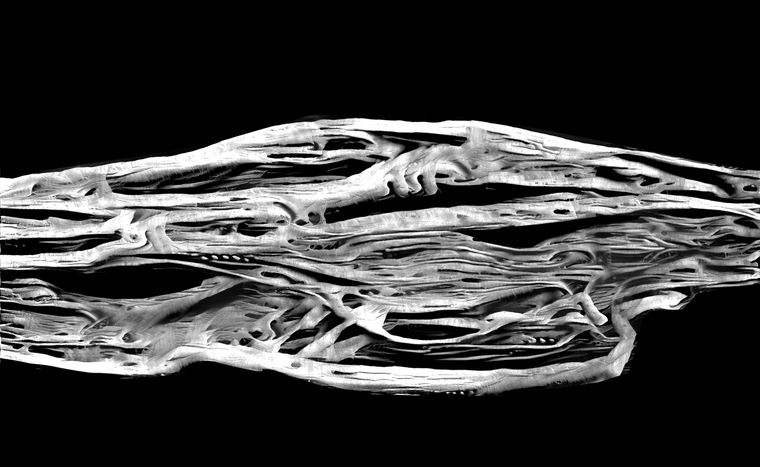
Machinic inSites: Temporal Tailored Infill
ARCH 701‐208
Dissertation: Miranda E. Mote
Dissertation Mote
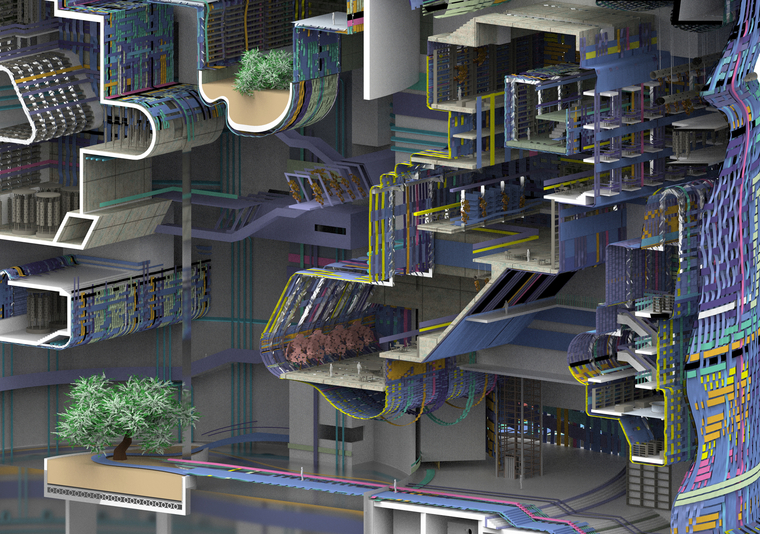
onWeaving
ARCH 705-003
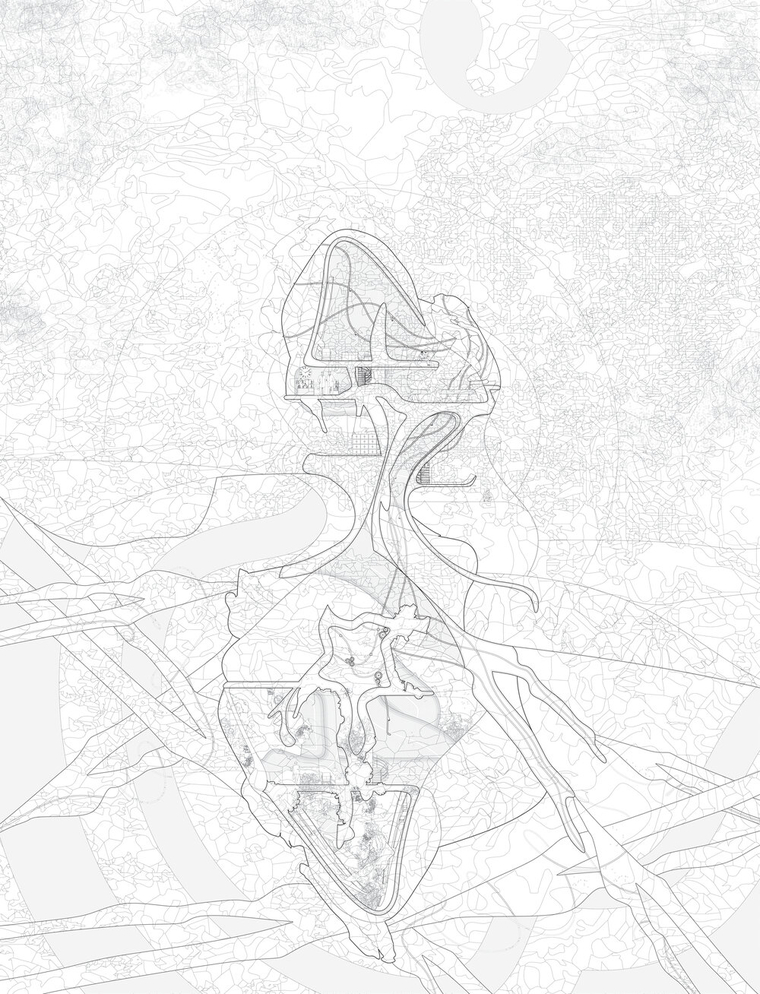
The Public Commons, Retroactive Worldbuilding
ARCH 701‐202
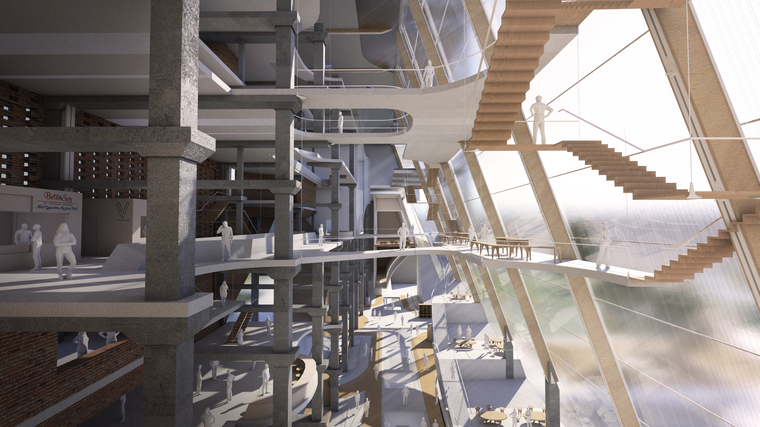
Outside the Walls: The Transformation of Dawson Jail
ARCH 704-205
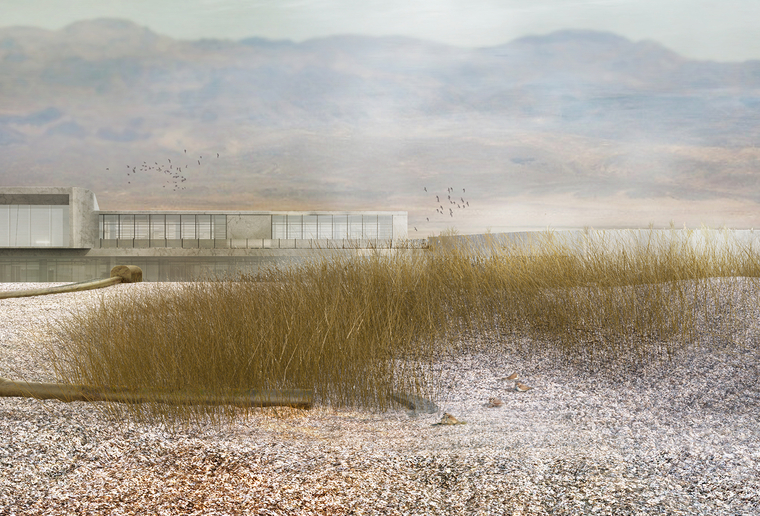
Saline Dreams 4*: Ecoinfrastructural Architecture (in an extraurban context)
ARCH 701‐204

Radical Play
ARCH 704-206
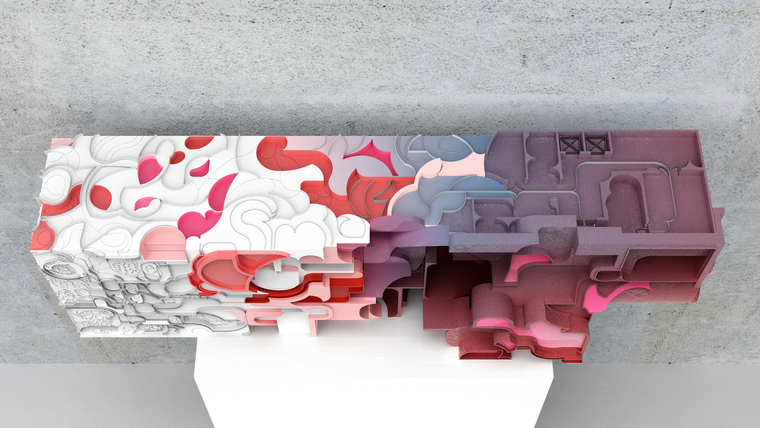
15 Minutes and Counting. A New Andy Warhol Museum for Tokyo. Japan
ARCH 705-002
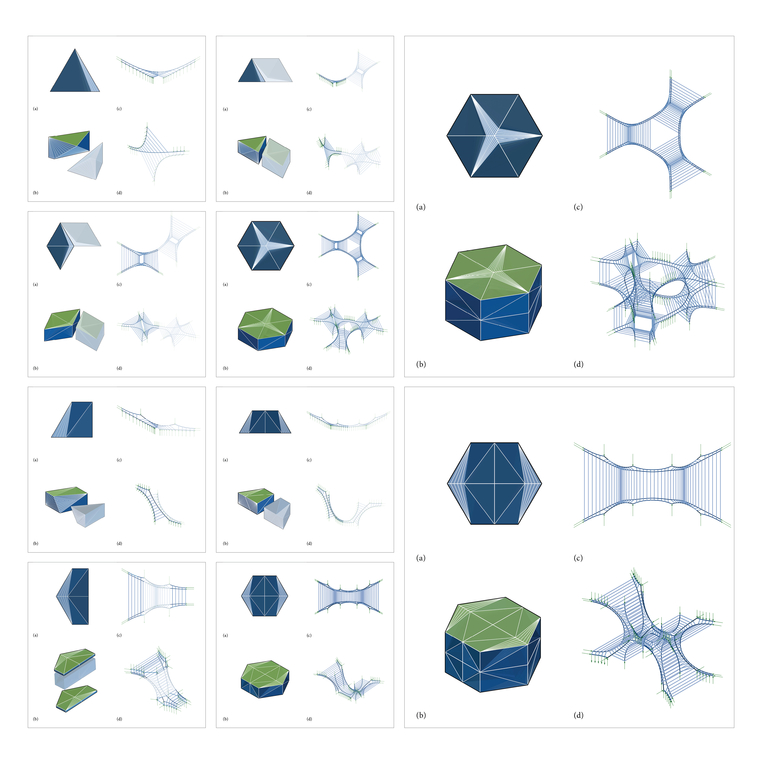
Innovative Mid-rise Timber: A Design Research In The Architecture Of The Force Flow Of Mass Timber Mid-rise Buildings
ARCH 705-001
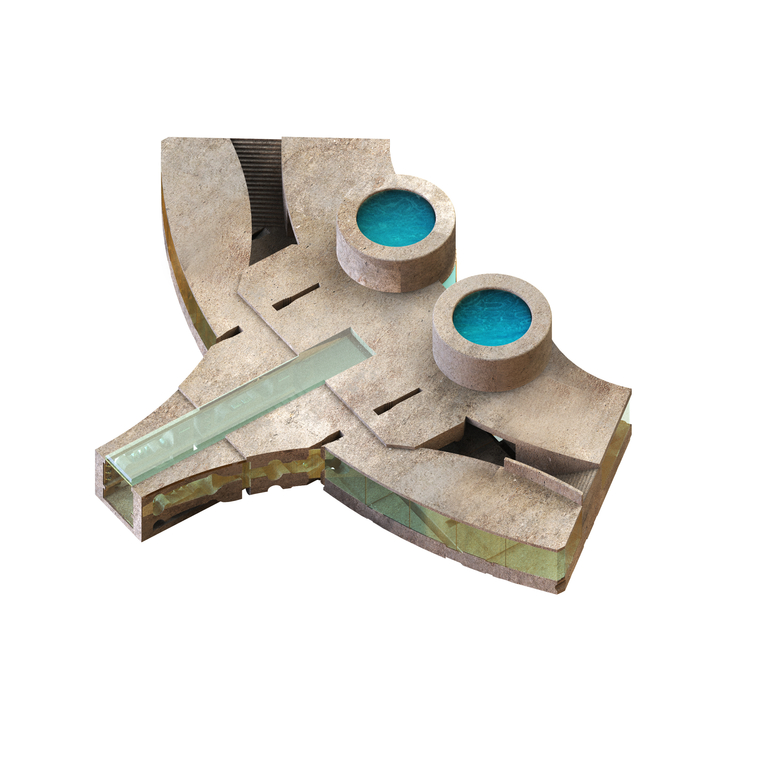
Thesis: Julianna Cano
Thesis Cano

Thesis: Natalia Revelo La Rotta
Thesis Revelo La Rotta
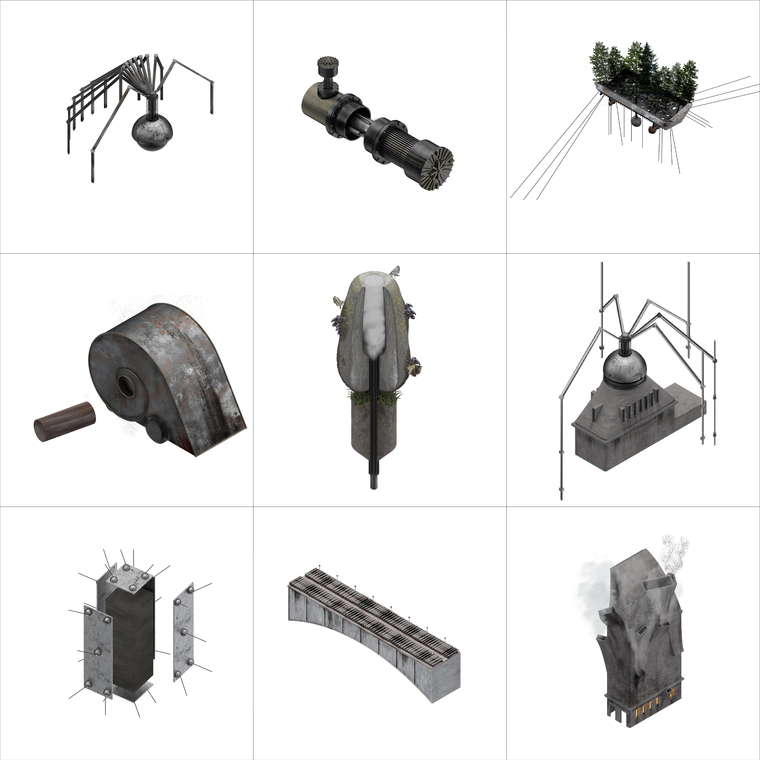
Calamity Library
ARCH 704-201
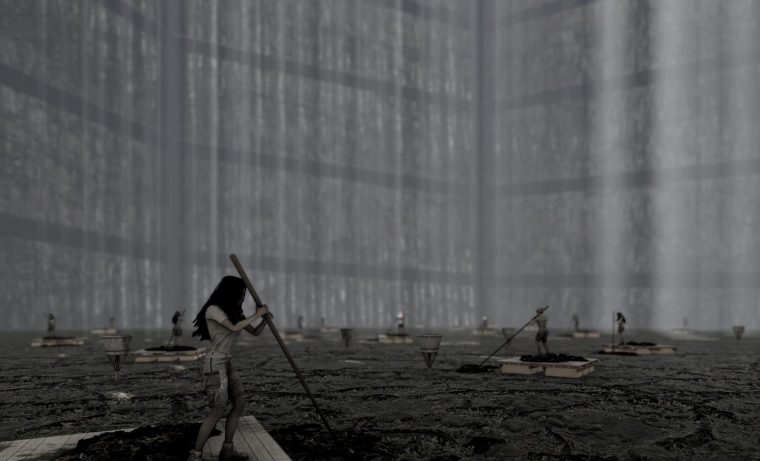
Thesis: Aaron Stone
Thesis Stone

