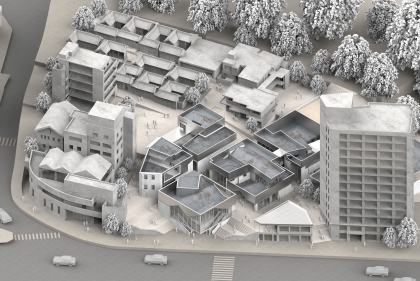January 14, 2019
Stuart Weitzman School of Design
102 Meyerson Hall
210 South 34th Street
Philadelphia, PA 19104
Get the latest Weitzman news in your Inbox
Media Contact
Michael Grant
mrgrant@design.upenn.edu
215.898.2539
As one of the world’s great archeology and anthropology research museums, and the largest university museum in the United States, the Penn Museum houses over a million objects, some dating back several millennia. But this week, through a partnership with PennDesign, the Museum is displaying a collection of objects made just weeks ago.
The objects are the work of first-year graduate architecture students who were asked to imagine a 42,000-square-foot addition to the museum, in the Stoner Courtyard, that would integrate collections storage, gallery, and event spaces. Their assignment, for PennDesign’s ARCH 501 Studio, addresses the reality that although the Museum’s collection contains over a million artifacts, only about 3% of them are on display.
Each of the seven sections of the studio approached the project in different ways, focusing on different issues. Some designs explored the possibilities of making collections storage much more visible to visitors, or “making the withdrawn nature of the archive visible,” as Andrew Saunders, associate professor of architecture and the studio coordinator for ARCH 501, puts it.
The design by one student, Huadong Lin, takes its form directly from objects in the Museum’s collections. “The shapes of the structures I designed trigger your imagination by alluding to the prehistoric forms that you see in the collection,” says Lin.
Other designs take on reimagining the form and function of the Museum’s Stoner Courtyard, which resembles a bucolic Italian villa decorated with sculptural pieces by A.S. Calder, despite being hemmed in by University buildings. “The courtyard of the museum has high walls. I wanted to break this boundary so I made the archive tall. From the top visitors can see both the city skyline and the landscape of the campus,” explains Yuhao Zhang about his project. “I also designed the spaces outside of the buildings so that the courtyard itself functions as a public space for people to gather.”
The ways that the role of the collection has evolved at the Museum, and its approach to acquiring material, was another theme that runs through many of the designs, according to Saunders. “The Museum is not acquiring in the ways it did when it was founded,” he says. “It is no longer an open vessel to be filled. The main function of the archive is now acting as an interface between scholars and the public with this enormous collection.”
The designs on view were selected by the Museum’s executive team, including the Merle-Smith Director of Learning Programs Ellen M. Owens. “Many designs responded to the Museum’s remit to work with the public, which is a top priority for us,” noted Owens. “The thoughtful treatment of how these structures would enhance public engagement was the center of our proposal discussion.”
The PennDesign Architecture Pop-Up Exhibition is on view Tuesday, January 15 – Friday, January 18 on the Penn Museum’s Trescher Entrance Lobby, 3260 South Street, Philadelphia. Free with museum admission. Museum admission is free with PennKey card.
Faculty of the seven sections of the studio selected 14 finalists, from which the Museum selected seven proposals for the exhibition. A portfolio of all of the 14 finalist proposals is available on PennDesign’s Flickr.
Alan Fan - selected
Lingxin Feng - selected
Maria Fuentes - finalist
Madison Green - finalist
Matt Kohman - finalist
Huadong Lin - selected
Paul McCoy - finalist
Veronica Rosado - finalist
Sami Samawi - selected
Yi-Hsuan Wu - selected
Megan York - finalist
Tianhui Zhang - finalist
Yuhao Zhang - selected
Jingyi Zhou - selected


 Expand Image
Expand Image

