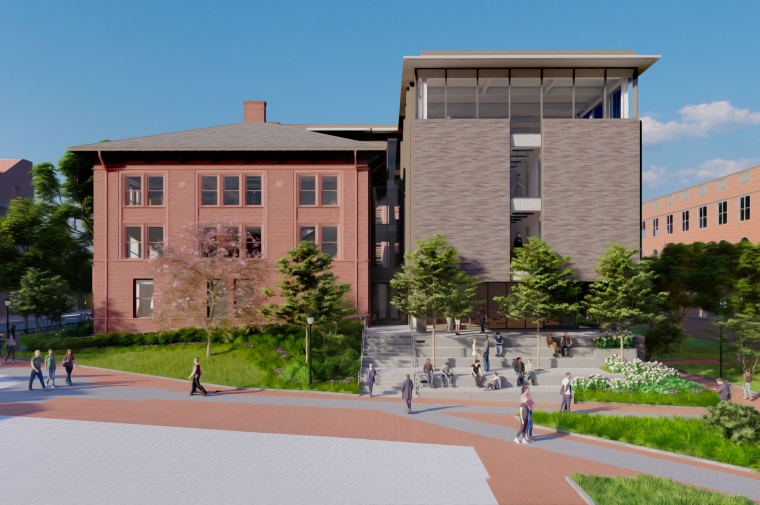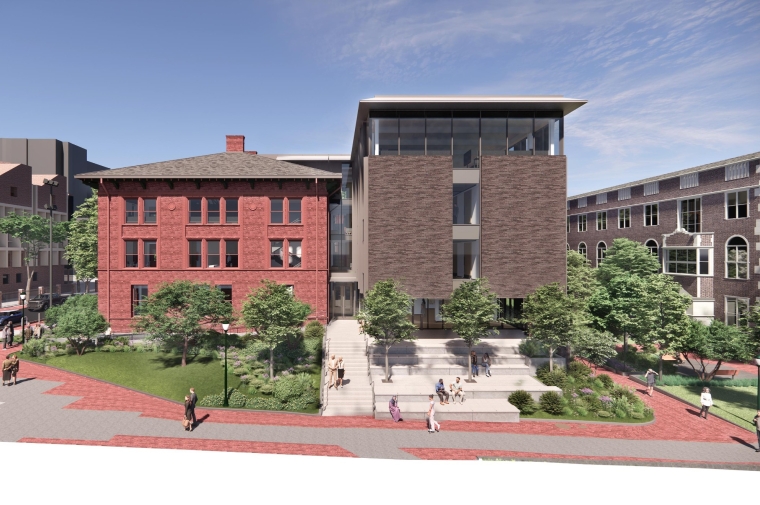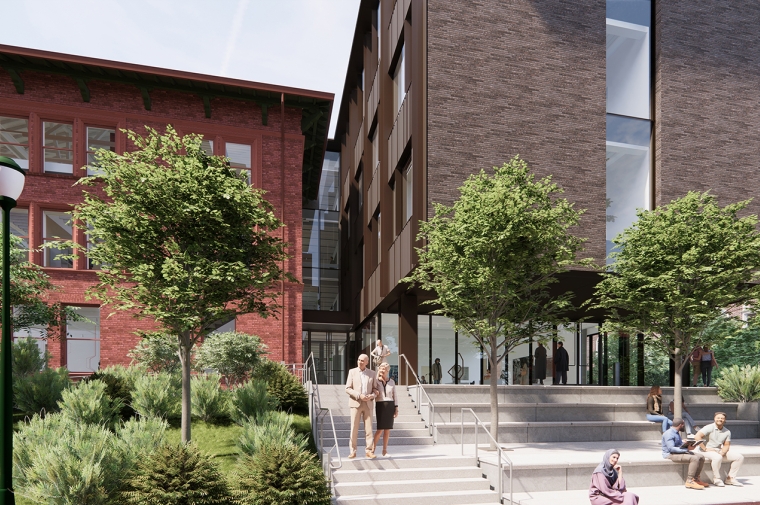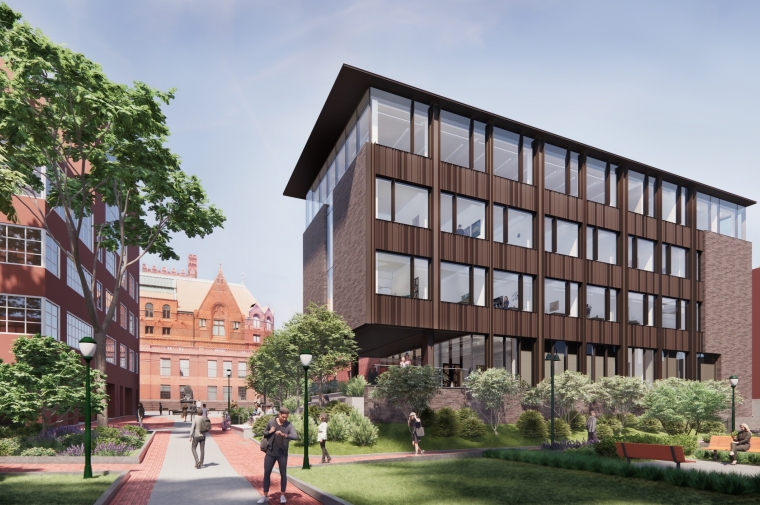Stuart Weitzman Hall
An incubator for a more beautiful, equitable, and sustainable future

The Weitzman School's first major capital project in nearly 60 years is an investment in cultural heritage as well as sustainability. (Halkin Mason Photography)
Close
The Weitzman School's first major capital project in nearly 60 years is an investment in cultural heritage as well as sustainability. (Halkin Mason Photography)
Photo: Eric Sucar for University Communications
Photo: Kait Privitera
Photo: Kait Privitera
Photo: Kait Privitera
Photo: Kait Privitera
Photo: Eric Sucar for University Communications
Photo: Eric Sucar for University Communications
Photo: Eric Sucar for University Communications
Photo: Kait Privitera
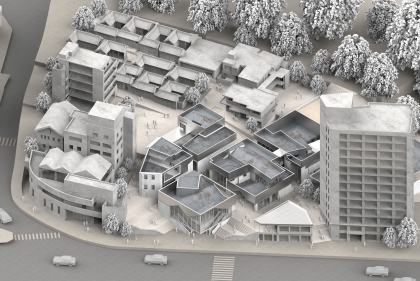
 View Slideshow
View Slideshow


