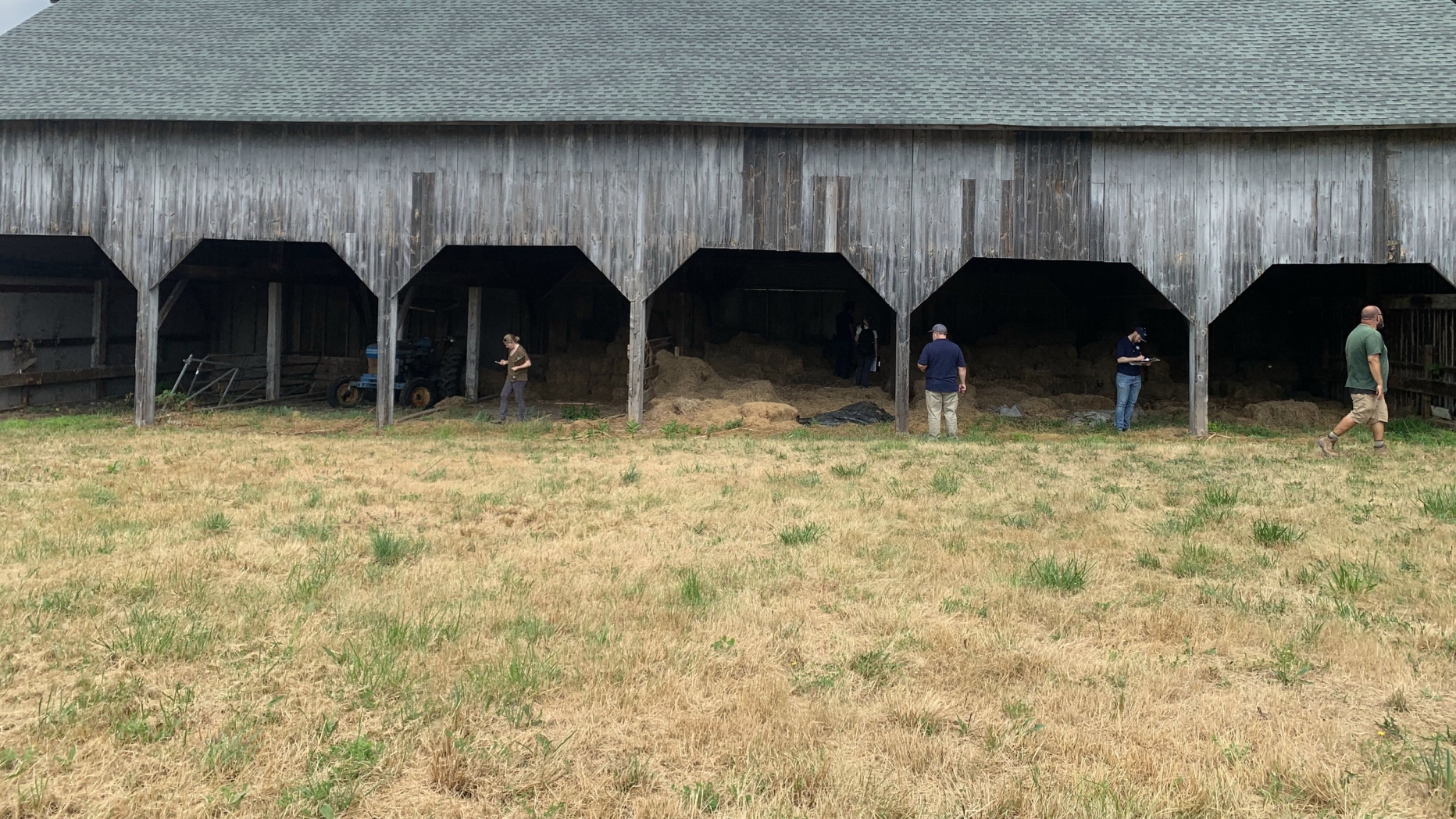Dadawala Namrata | Mills+Schnoering Architects

Field Survey Day. Conditions Assessment for Hey Barn in Natirar Fars, Somerset County, NJ
Stuart Weitzman School of Design
102 Meyerson Hall
210 South 34th Street
Philadelphia, PA 19104

Field Survey Day. Conditions Assessment for Hey Barn in Natirar Fars, Somerset County, NJ
For the summer of 2022 I have been fortunate enough to work as a summer intern at M+Sa, Princeton. The office is on the second floor in a historic building, located in the Princeton University’s Forrestal Campus. The office is an open space plan which helps me to eavesdrop in some interesting conversations happening across the space. The office consists of 18 people, a medium-sized firm, with 3 partners, 3 senior-associates and 2 junior associates. The office portfolio ranges from various GSA works like the White House fence, renovation of the Immigration office in Philadelphia to small scale theater design projects in and around the North-East corridor. The projects are quite face paced and demand time-to -time attention to the submission deadlines. There is an interesting hierarchy to the design process. Concept sketch/design/ space planning is done by project partners, with a collaboration from the project manager. This is done in the presence of the entire team, so everyone can be a part of the process. It is then passed on to further develop into crisp lines to the design team. Where, it again becomes a collaborative process of drawing and visualizing with the help of software. It is a constant back and forth process of re-iterating the ideas and the habit of drawing them, printing them and discussion is a normal process. Important responsibilities of code-review and space organization, along with space making are also shared among the design team.
My major tasks included:
I drew on teaching from courses like Masonry, to prepare conditions assessment reports with appropriate glossary. Courses like Contemporary Designs in Historic Settings helped to dictate parameters for the concept design phase. Learnings from courses like Digital Media and Recording, could never be forgotten as they were helpful in representing ideas in various forms.
During this internship, I was exposed to a lot of opportunities that involved designing in historic settings. Without any prior experience of similar kind, this was the most joyful experience for me. I had the opportunity to work with Hunter Research Group, NJ and Stages Consultants in different lengths of the design process. This helped me understand the importance of collaboration.