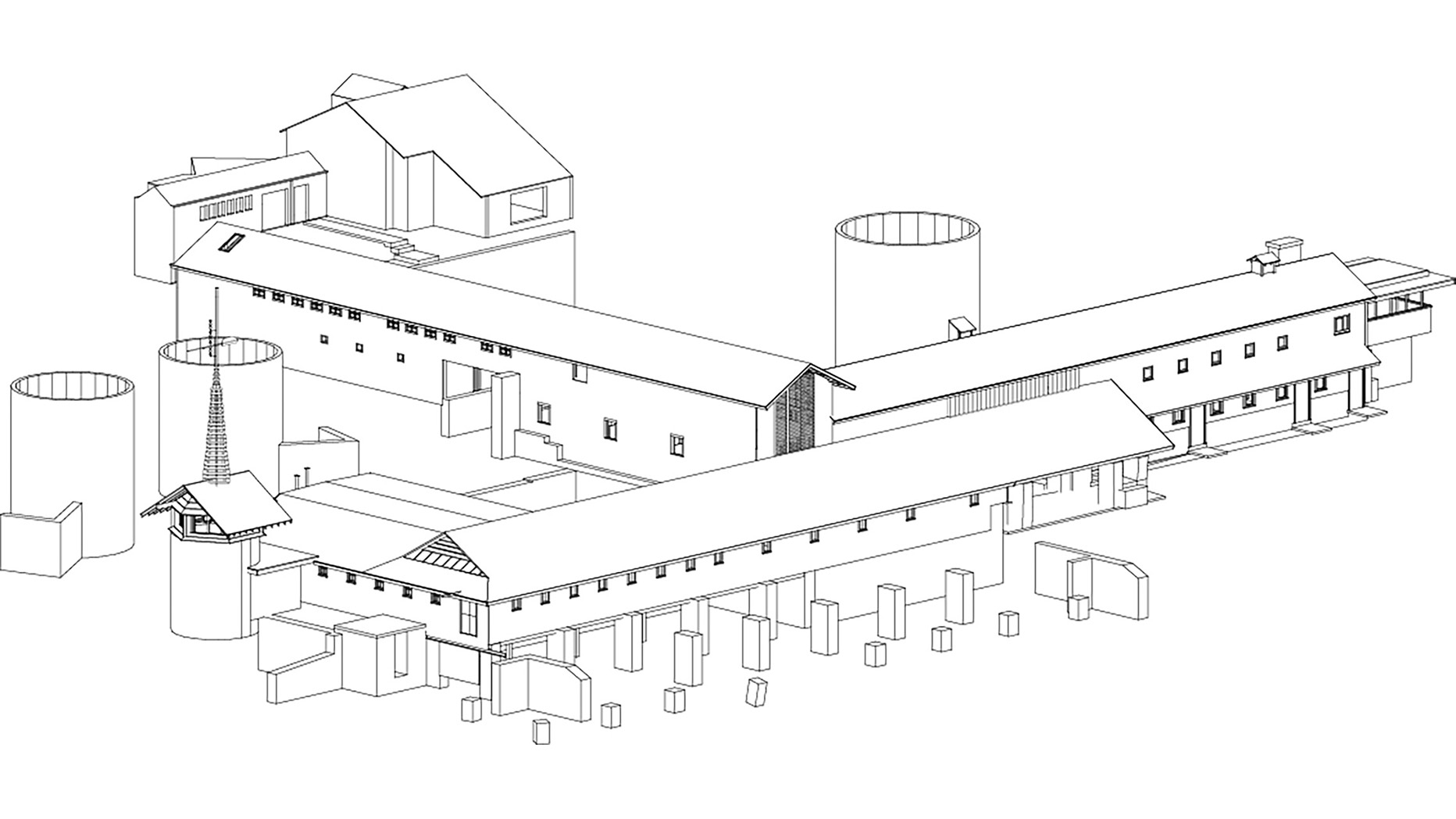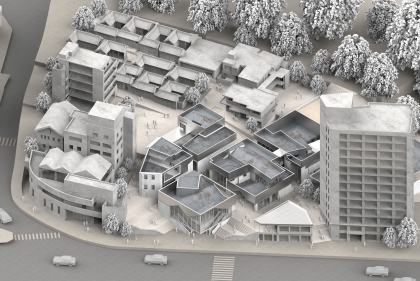Shixin Zhao | Center for Architectural Conservation

Screenshot of the three-dimensional model of the Midway Barn, created based on Point Cloud data.
Close
Screenshot of the three-dimensional model of the Midway Barn, created based on Point Cloud data.
Shixin Zhao doing on site measurement of the hayloft part at the Midway Barn.
Shixin Zhao and Colin Cohan working on archival records.
The group photo of the CAC team underneath the Midway Barn.

 View Slideshow
View Slideshow
