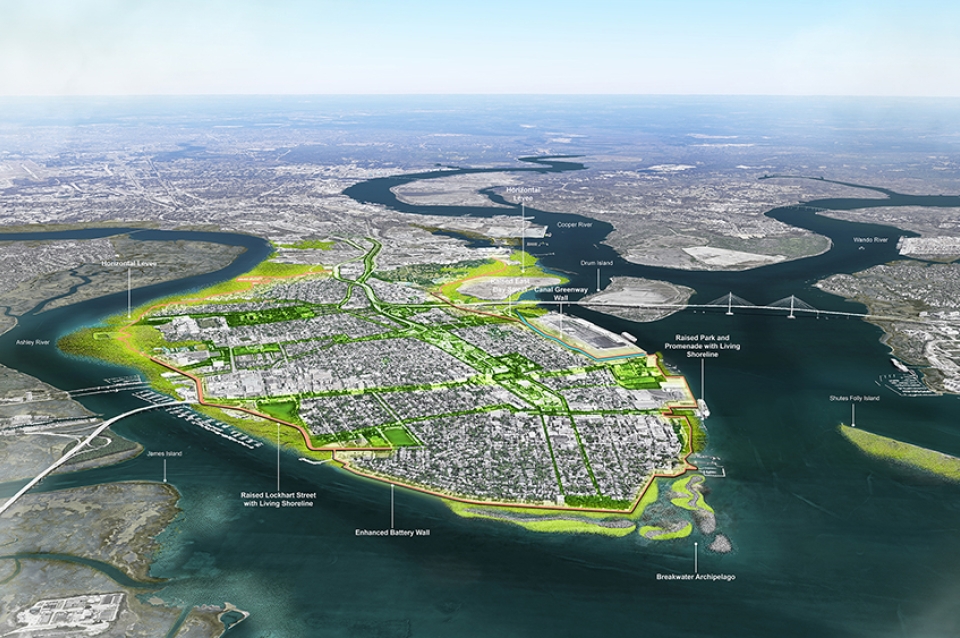July 10, 2020
Weitzman’s Bouw Helps South Carolina Residents “Imagine the Wall”

Aerial view of Imagine the Wall, Charleston, a proposal for the South Carolina coastal city
Stuart Weitzman School of Design
102 Meyerson Hall
210 South 34th Street
Philadelphia, PA 19104

Aerial view of Imagine the Wall, Charleston, a proposal for the South Carolina coastal city
Michael Grant
mrgrant@design.upenn.edu
215.898.2539
Can we imagine protection as a living component of our urban system? Imagine an integrated, interlocking, and connected system of nature-based solutions interwoven throughout the quintessential urban fabric. Imagine that this system has all of the built-in engineering required to protect a city from storm surges, adapt to changing sea levels, and reduce flooding from stormwater.
Such a protection system is envisioned in Imagine the Wall, Charleston, which is based on the Charleston Peninsula Coastal Flood Risk Management Study completed this past May by the U.S. Army Corps of Engineers (USACE). The proposed system combines natural elements with structural systems that respond to the local conditions of Charleston’s varied shoreline and urban fabric, a wall that is more than a wall.
Imagine the Wall, Charleston is the result of a collaborative effort between One Architecture & Urbanism (ONE), which is led by Matthijs Bouw, an associate professor of practice at the Weitzman School, Fellow for Risk and Resilience at The Ian L. McHarg Center for Urbanism and Ecology, and director of the Certificate in Urban Resilience; Biohabitats, which is led by Keith Bowers, a member of the board at The McHarg Center; DesignWorks, Applied Technology & Management (ATM), Curtis Cravens Consulting, and John Nettles Art.
Built on the USACE’s report, the proposal intends to broaden the conversation about Charleston’s “Sea Wall” and perimeter protection and initiate discussions between stakeholders that will guide decision making and the creation of a contextual and nature-based protection plan.
The team’s solutions serve the idea of nature-based design that combines hard engineering and traditional construction materials with ecological forms such as marshes and oyster reefs. The combined approach offers reduced maintenance costs and living systems that can respond dynamically to future conditions, benefiting both the community and the surrounding natural environment.
The proposal also emphasizes multi-functional components by integrating flood protection with green infrastructure, ecological enhancement, and dynamic public space with increased waterfront access.
Bouw has been instrumental to a large number of complex, multi-actor planning processes, including The Big U, a winning proposal for the Rebuild By Design competition in 2015. He stresses the importance of leveraging each site’s unique opportunities for integrated social and community planning in developing resilience urban design and planning projects.
“In projects such as New York’s Big U shoreline protection, we have learned that opportunities arise as the design develops,” says Bouw. “Additional local issues can be addressed in the project, generating multiple benefits such as recreation and ecological uplift.”
More information about the project is available at imaginethewall.org.