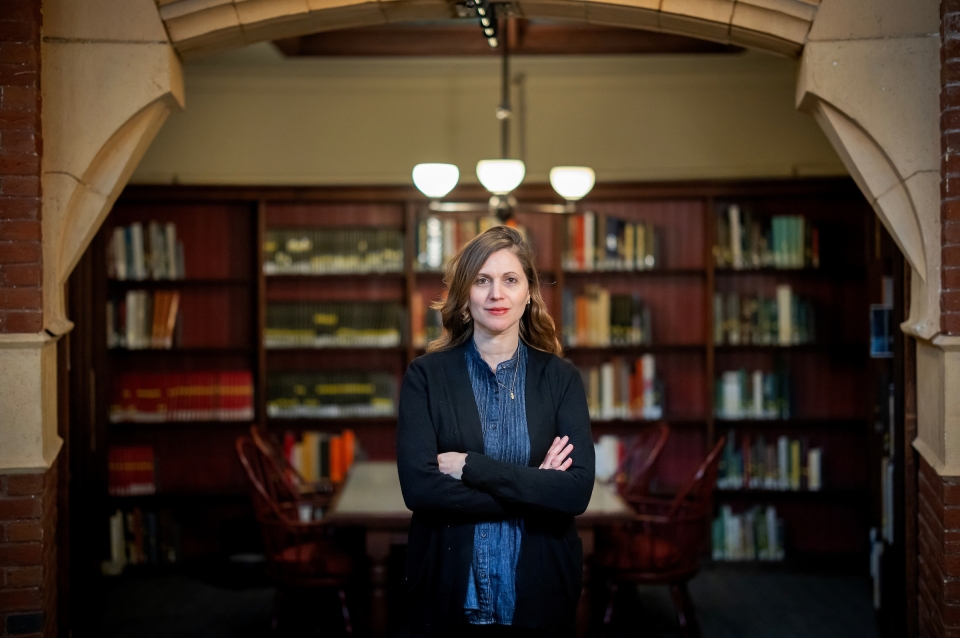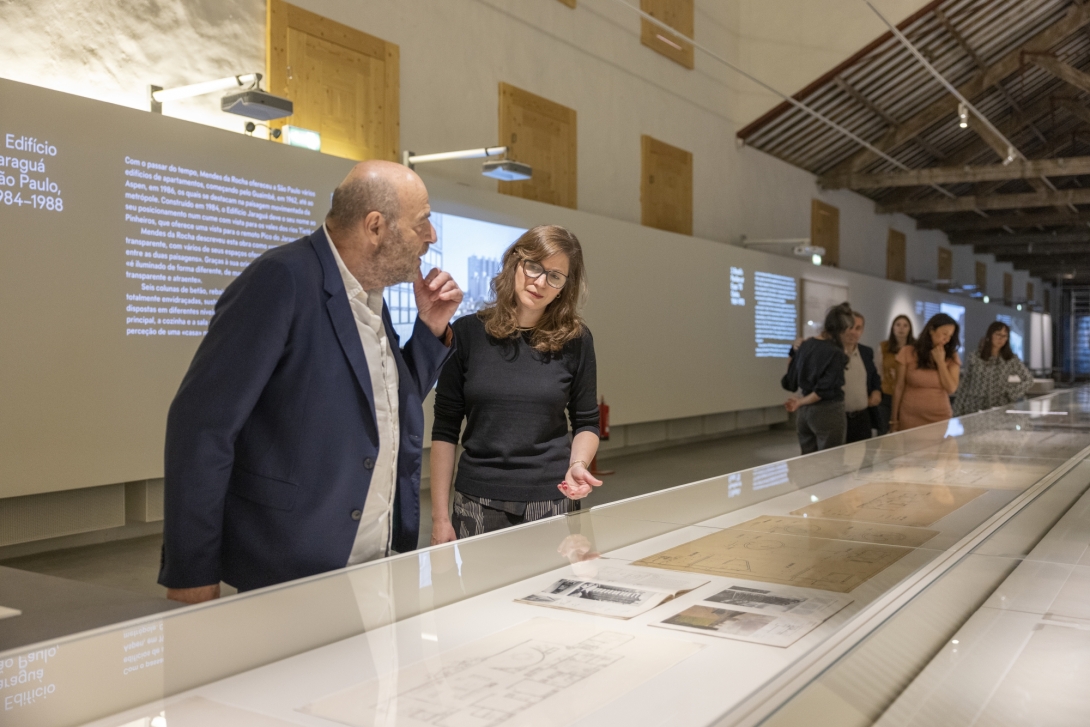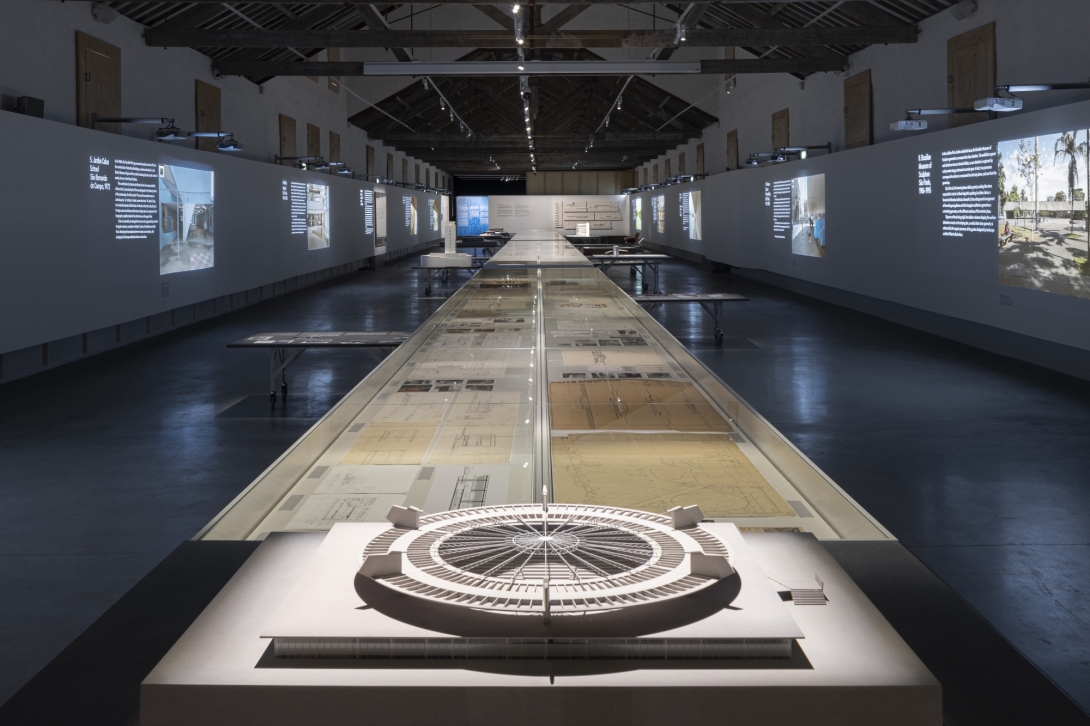January 12, 2024
Q&A: Vanessa Grossman, Assistant Professor, History and Theory of Architecture
By Jesse Dorris

Vanessa Grossman at the Fisher Fine Arts Library Reading Room in December of 2023 (Photo Eric Sucar)
Stuart Weitzman School of Design
102 Meyerson Hall
210 South 34th Street
Philadelphia, PA 19104

Vanessa Grossman at the Fisher Fine Arts Library Reading Room in December of 2023 (Photo Eric Sucar)
Michael Grant
mrgrant@design.upenn.edu
215.898.2539
Buildings are structures and shelters, of course, but they are also statements that seek to define geographies and express power. The architect, historian, and curator Vanessa Grossman—who joined the Weitzman faculty as an assistant professor of architecture over the summer—has spent her career examining the successes and failures of such seeking; her books include a forthcoming look at the connections between political Communism and architectural Modernism in 20th Century France. She and longtime mentor Jean-Louis Cohen curated Constructed Geographies: Paulo Mendes da Rocha, a major exhibition on the Brazilian visionary architect at Portugal’s Casa de Arquitectura [through September 8, 2024], and co-edited its accompanying edited volume. In an interview, Grossman discusses her work with Cohen, who recently passed; the legacy of Mendes da Rocha; and how we might think about both Communism and concrete at the present moment. The text has been edited and condensed for clarity.
When did you first come to Penn?
In August 2023. Before joining Penn, I was an assistant professor at Delft University of Technology, with the chair of Architecture and Dwelling at the Faculty of Architecture and the Built Environment. Inside and outside the TU Delft, I developed worldwide an activity to which I have devoted myself for more than a decade: curating exhibitions. Collectively curated exhibitions were a central part of my doctoral studies at Princeton University under the direction of Beatriz Colomina. I also had the opportunity to collaborate on exhibitions with my co-advisor, Jean-Louis Cohen, who, like Colomina, was a prolific architectural historian and curator. Tragically, he passed away the day I landed in Philadelphia. Among the many lessons I learned from these great mentors, and especially from working closely with Jean-Louis Cohen, is that exhibitions can mediate and spatialize knowledge for a wider audience, promote the cultural value of architecture and strengthen its institutions and its publics.

Grossman with Jean-Louis Cohen at Casa da Arquitectura (Photo Ivo Tavares Studio / Casa da Arquitectura)
I was so sorry to hear of his passing. How did you meet him?
I graduated as an architect at the University of São Paulo. In Brazil, I worked for the municipality on public buildings. I was very interested in the public dimension of architecture and its relation to politics. Very early on, I understood that I wanted to be a historian of architecture. As a graduate student, I researched the Situationist International, a Marxist-inspired avant-garde movement formed in postwar France that formulated an early critique of modern architecture and understood processes of gentrification in Paris before the term even existed. I was also fascinated by how France was a laboratory for collective housing, because it was a very difficult task for Brazilian architects to work for the government or to promote any kind of difference in social inequality. I got a scholarship for a master’s program in the history of architecture in France and started working there as a journalist for the then-mythical L’Architecture d’aujourd’hui, surveying new buildings but also the renovation of old ones. It was during this time that I met Cohen, as I was interested in pursuing a PhD degree.
Why did you want to work with him?
I was interested in studying postodernism in France, because while we never associate postmodernism with the left, in France it was a phenomenon inextricably linked to the aftermath of May 1968. And even postmodern architects worked on collective housing. Among his seminal books on countless topics and geographies, Cohen wrote a groundbreaking research project on the Italophilia of French architects who came to promote postmodernism. My application for a PhD at Princeton University, where he had been a visiting professor for many years, was accepted, and I ended up as his TA for several courses, including a seminar on Russian architecture. I wrote a paper on Russophilia in French architecture, and I understood that French Communism after World War II was a powerful cultural movement that mobilized intellectuals, scientists, artists, and architects alike, who helped strengthen this political force that ruled the so-called Paris banlieue. Cohen confirmed that there was no comprehensive study of the architecture of the French Communist Party (PCF). I decided to write it, and he became not only my advisor but also a protagonist of the story, since he had also been a party member for many years (which even prevented him from traveling to the United States). Cohen advised me along with Lucia Allais, and I was very fortunate to have them both.
"Housing is a complex and very important program for architects to think about, not just in terms of affordability, but how to avoid a formula where people just live. For people to thrive, they need more than just shelter."
What was the connection between architecture and the Communist Party in France?
Most of the projects I studied had to do with collective housing programs for the working class. But I also studied the commission of Oscar Niemeyer, who was in France because he had been persecuted as a communist after the military coup in Brazil in 1964, to design the headquarters for the French Communists in Paris [Grossman gave a recent talk on the topic which is available to stream on Weitzman’s YouTube channel.] Although it is a very iconic building, it has been very overlooked by historians. And it is a building that allows us to understand the reception of Niemeyer architecture in the global history of the Cold War. Brasília was truly a mass media phenomenon inaugurated at a controversial political moment. Niemeyer used the fate of Brasilia to promote the image of someone who had been persecuted in Brazil while he was in Europe, creating an aura of refugee around him. At the same time, he became the architect of an independent Algeria, free from France, thus embracing the banner of Third Worldism. He seemed the perfect candidate to design the headquarters of the French Communist Party. In my forthcoming book, I explain that this began to collapse very soon after the first inauguration of the headquarters, in 1971, when Modernism and the capital Brasília began to be questioned in France. The reception of his architecture gradually began to turn around, especially after May 1968, when it became an important task for the French architects I study to help update Communism and Modernism in light of the rise of structuralism, psychoanalysis, second-wave feminism, and environmentalism. But how can ideology be udpated? And how can architecture help? And can architecture convey a political image, or worse, an image of political change?
Meanwhile, in this country, we’ve totally abandoned the idea of truly public housing as an architectural expression and vehicle of progress. How might we reengage with it?
Affordable housing is a central issue for architects in the 21st century. In my forthcoming book, I show how for the architects who formed what I call a “concrete alliance” with the French Communist Party, housing was not only a techno-political program, but also a culturally significant one. It was not just about housing, but also about a set of facilities and public spaces that really helped to maintain housing and that were also meant to convey a socio-political message and to rally the working class. How can architecture be discursive? This is a central question in my book. The Situationists anticipated how mass housing projects alienated people's everyday lives because they were isolated, monotonous, and lacked social programs. Housing is a complex and very important program for architects to think about, not just in terms of affordability, but how to avoid a formula where people just live. For people to thrive, they need more than just shelter.
How does Paulo Mendes de la Rocha fit into this?
Throughout my research, I kept thinking about the fate of Brazilian Modernism, which had shaken the language and approach of the International Style around the world. But unlike in France, Brazilian modern architects were never able to fully commit to the design of collective housing. Brazil is better known as a country of self-help and favelas. Although the career of Paulo Mendes da Rocha, who was younger than Niemeyer, was hampered by the dictatorship and he did not have access to major public commissions like Niemeyer until the 1990s, he developed a unique approach to design and discourse in dialogue with a father figure of Modernism in São Paulo, João Vilanova Artigas, who was also a communist militant. In a way, Mendes da Rocha was also pursuing a politicized discursive path for architecture that could be expressed in inhabitable structures and updated Modernism, anticipating questions that are so contemporary—an approach for which geography was central. He was very critical and nonconformist about the urban choices and circumstances that are so controversial for architects in South America: How can you design a private home when people live in favelas? How can you design a lively city when the riverbanks become highways, its waters are so polluted and the traffic doesn't move? How can we turn back the destiny of rivers and think of a fluvial metropolis? At the same time, he never abandoned the pleasure of creation, working at all scales, advancing structural rigor, the poetics of form, the economy of matter, the city for all. He was a professor and influenced several generations of architects, including my own, mediating between modern utopia and contemporary culture.
"We need to look at how reinforced concrete embodied for architects like Mendes da Rocha the high hopes and possibilities of architecture and infrastructure for the masses."
He's a figure so tied to Brazil; how did his archives come to be housed in Portugal, where your exhibition is?
He kept his records very well in his office in São Paulo. But in the state of affairs in Brazil, especially under Bolsonaro, the National Museum of Brazil in Rio burned, the Cinemateca Brasileira in São Paulo burned, archives burned. Mendes da Rocha finally decided to donate his archives to the Casa da Arquitectura in Matosinhos in 2020. This caused an uproar because Brazil was a colony of Portugal. In recent decades, Mendes da Rocha has been very outspoken against colonialism and, not without controversy, about the relationship between culture and nature; recent publications of his speeches show how contemporary he was as a thinker. When [the museum] called Jean-Louis and me, I was following the polemics from afar, in the Netherlands! Some architects wrote letters accusing Mendes da Rocha of being complicit in colonialism and abandoning his country, while many others supported his decision.
Another criticism of him involves his ample use of concrete. What do you think is legacy is?
In our forthcoming exhibition catalogue, a scholar writes about the carbon footprint of Mendes da Rocha's work, but up until five years ago, we were not talking about carbon footprints—or when I was in architecture school, let alone his generation! Above all, we need to look at how reinforced concrete embodied for architects like Mendes da Rocha the high hopes and possibilities of architecture and infrastructure for the masses. Well beyond the medium-specificity of his projects, which also were also shaped in steel, Mendes da Rocha was an architect, a professor and a thinker who, allied with different generations of architects, put together such a coherent body of work, completely mastering the technology and the language of his projects, from furniture to museums and social centers like Sesc 24 de Maio, but also having the pleasure of creating all these forms through a search for the right economy of means, as a political message to a society in which the abundance of the few coexists with the precariousness of the many. This is a very important ethos for the era of climate change.

Installation view of Constructed Geographies: Paulo Mendes da Rocha at Casa de Arquitectura (Photo Ivo Tavares Studio / Casa da Arquitectura)
What might visitors expect to see in the show of his work you and Jean-Louis curated?
In the exhibition, we showcase the work of Mendes da Rocha through what we call expanded geographies, the main themes of his work, for example concrete and steel, or the Americas, his planetary thinking, and his love for rivers and water. We also display the sounds and colors of the spaces he designed through newly commissioned videos of their everyday lives in tropical Brazil or temperate Lisbon. Our students at the Berlage, a post-professional program at TU Delft, developed extremely elegant interpretative sectional models, designed like bas relief, which we have in a full wall at the closing chapter of the exhibition. They not only speak of how Mendes da Rocha’s projects mediated between the sky and the ground, culture and nature, but also of pedagogy, which was a very important dimension of the architect’s work. He really knew how to design the ground and lift structures. These models are constructed geographies, examining how to construct a place. Why are we building here and not there? This is something very strong for Mendes da Rocha, which the students fully grasped.