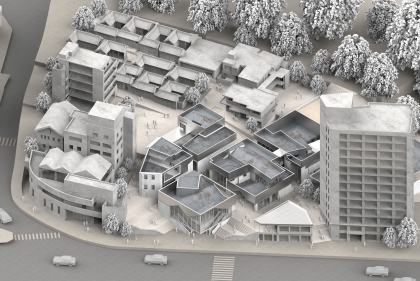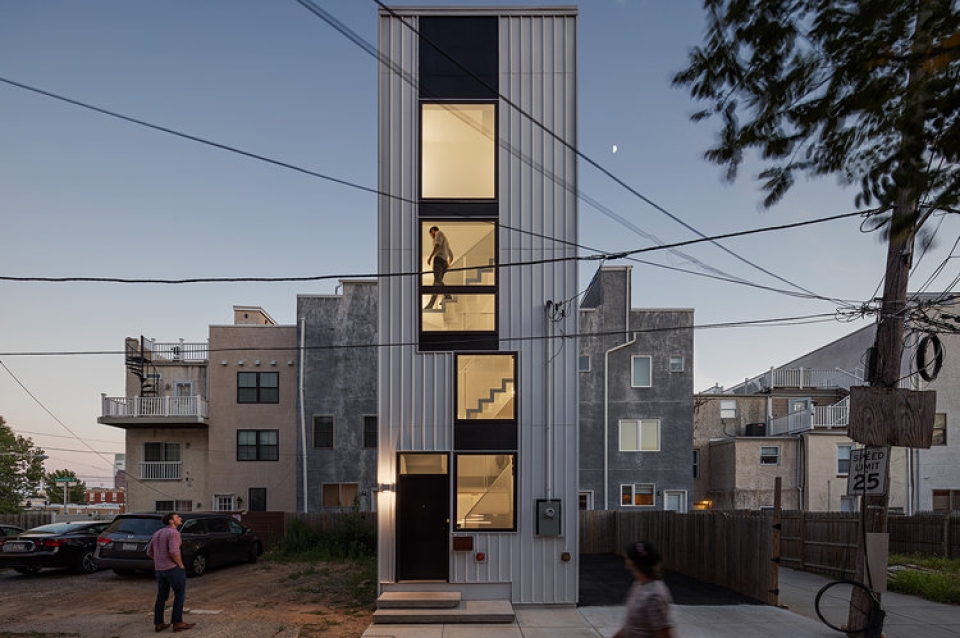November 26, 2018
Stuart Weitzman School of Design
102 Meyerson Hall
210 South 34th Street
Philadelphia, PA 19104
Get the latest Weitzman news in your Inbox
Media Contact
Michael Grant
mrgrant@design.upenn.edu
215.898.2539
Lecturer and alumnus Brian Phillips’s firm Interface Studio Architects (ISA) has been recognized by the Philadelphia and Pennsylvania chapters of the American Institute of Architects (AIA) with five Design Awards. Transatlantic, an adaptive reuse project in Philadelphia, was awarded an AIA Philadelphia Gold Medal; Tiny Tower won an AIA Philadelphia Honor Award in the Built category and an AIA PA Bronze Award; BalletX HQ received an AIA Philadelphia Merit Award for Built Interiors, and Outside-In House was given an AIA PA Bronze Award.
Transatlantic is an adaptive reuse project for a former industrial complex in Northern Liberties. By strategically removing sections of the warehouse building, converting the remaining spaces to loft apartments, and inserting new row house blocks on the surrounding site, the project reactivates surrounding public streets, including a formerly derelict alley. Each block of row houses is tailored to fit the particular character of its adjacent street, creating a diverse set of streetscapes. The jury said, “this project puts Philadelphia in the same category of some of the best infill work in the world. As a jury, this is very important work for architects to be doing addressing housing in the urban core of our cities.”
Tiny Tower unlocks the development potential of tiny sites, maximizing its modest 12’ by 29’ lot with a 1250 SF, six level home. Although it measures only 38’ in height, Tiny Tower is organized like a full-scale skyscraper. Linked by a strong core of vertical circulation, each level is similar in size and quality, allowing for flexible programming. With a kitchen at the lower level and tucked away bathrooms on upper ones, each floor is free to define live, work and play in multiple configurations. A folded plate metal stair set at the front of the building, provides a dramatic, light-filled circulation stack that affords surprising views inside and out. The Jury stated, “this project is all about the stair – it’s gorgeous and impressive.”
BalletX HQ revitalizes an underutilized warehouse space along a gritty, emerging corridor between two established neighborhoods in Philadelphia. The design is organized around the dance floor, now the largest in Philadelphia, with a bleacher for public viewers along the front edge and administrative and back of house functions at the rear. The project serves as a platform for reaching a broader audience, exposing the process of rehearsal and performance in contemporary ballet and choreography. The jury observed, “the small budget yielded a big impact.”
Outside-In House presents a modest facade to the street while concentrating value on the interior. Located in a developing-edge neighborhood of Philadelphia, its wood-clad core defines a unique identity and living experience for urban dwellers. The core contains kitchen and baths, with an otherwise open plan and spiraling circulation path creating a gradient of public and private spaces from front door to master bedroom.
Led by principals Phillips and Deb Katz, ISA is a Philadelphia-based architecture office engaged in design and research projects in cities across the US. Phillips was a Pew Fellow in the Arts in 2011 and the firm was named an Emerging Voice by the Architectural League of New York in 2015. He earned an MArch from PennDesign in 1996.


 Expand Image
Expand Image


