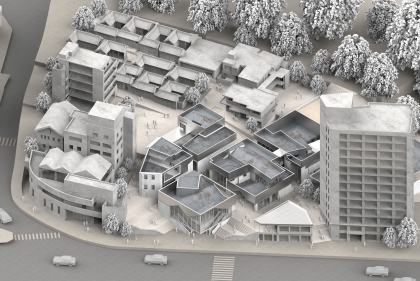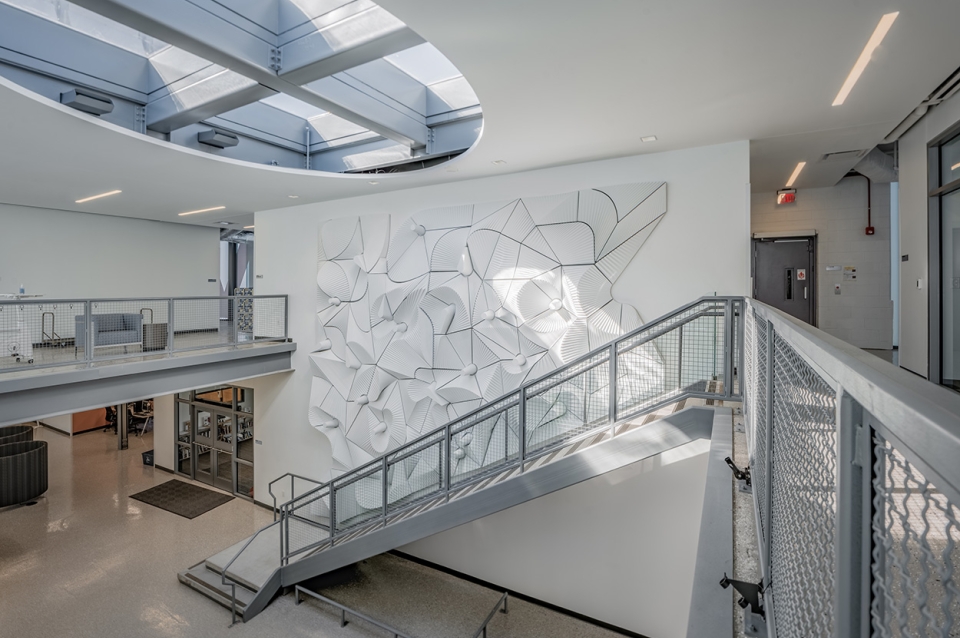December 2, 2022
Stuart Weitzman School of Design
102 Meyerson Hall
210 South 34th Street
Philadelphia, PA 19104
Get the latest Weitzman news in your Inbox
Tags
Media Contact
Michael Grant
mrgrant@design.upenn.edu
215.898.2539
Read the related story, "A Relief Wall That’s a Window onto Architecture’s Future."
The complex that now houses the Middletown Free Library started as a small schoolhouse, built in the 1920s to serve the students of Media, Pennsylvania, a western suburb of Philadelphia. In the 1950s, it was expanded, with a large additional west wing. It closed in the 1980s, and by 2015, Middletown Township was seeking to buy it back, with plans to renovate it for a new community center.
To design a new home for the library, the township turned to Middletown resident Scott Erdy, a lecturer in graduate program of the Department of Architecture at Weitzman and principal at Erdy McHenry Architecture in Philadelphia. Working on a tight budget, Erdy and other designers at his firm, including Elena Mangigian, sought to renovate the space for a 21st-century library while respecting and elevating the building’s original modernist style.
“They didn’t have a lot of money, but we thought it was important to try to maintain at least the spirit of the existing building,” Erdy says.
The building’s west wing was architecturally significant in several ways when it was built in the 1950s, Erdy says. Designed by the architect Clifford Gardner, the wing incorporated new plastic materials, an innovative curtain wall and a unique steel structure in the ceiling, and was covered by Architectural Review after it opened. Erdy wanted to honor that.
Erdy’s team added a new cladding at the top of the building and left its footprint largely intact. The layout needed to incorporate stacks on the first floor, a children’s library, community rooms, and a second-floor “maker space” where young people experiment with design, robotics and fabrication using a variety of digital resources and tools like 3D printers.
“It was about creating the library of the future,” Erdy says.
Erdy had originally planned a relief wall for an area next to the stairway from the first floor to the maker space, depicting shelves with a few stray books. It had to be cut because of budgetary constraints. But it opened up an opportunity to collaborate with the Advanced Research & Innovation Lab in the Department of Architecture at Weitzman.
The relief that was designed and fabricated by Andrew Saunders, associate professor of architecture and director of the MArch program, and students in the MSD-RAS program illustrates the capabilities of autonomous design and robotic fabrication, which are widely considered to be the next frontier for building and construction. So it’s right at home in a library that’s focused on the future, Erdy says.
“In just 15 or 20 years, buildings are going to be made by these robots,” he says. “A public library is an appropriate forum to make that future visible now.”


 Expand Image
Expand Image


