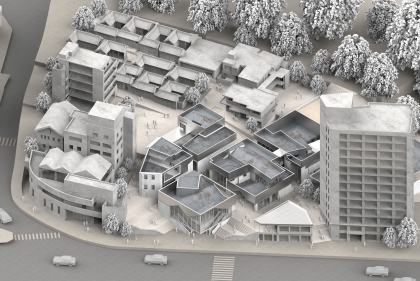Indianapolis Museum of Art Master Plan: Preservation Planning
Close
The Oldfields estate and allée approaching the Lilly House
Entrance to the Oldfields estate from the Indianapolis Museum of Art building
The Miller House in Columbus, IN, designed by Eero Saarinen and completed in 1957
The Miller House, designed by Eero Saarinen and completed in 1957. The surrounding gardens were designed by landscape architect Dan Kiley.
The conversation pit and living room in the Miller House, designed by Eero Saarinen and completed in 1957


 View Slideshow
View Slideshow
