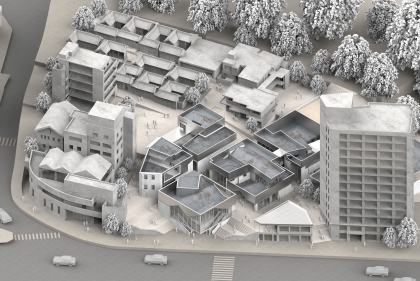Stuart Weitzman School of Design
102 Meyerson Hall
210 South 34th Street
Philadelphia, PA 19104
Get the latest Weitzman news in your Inbox
Profile
Holly Boyer is a Historical Architect with the National Park Service at Independence National Historical Park, where she directs preservation design and treatment projects for nationally significant structures including Independence Hall (a UNESCO World Heritage Site), the Liberty Bell Center, and the Edgar Allan Poe House. Her work emphasizes field investigation, monitoring, and preventive maintenance as integral to long-term stewardship.
With more than three decades of experience in preservation architecture, Holly approaches her work with hands-on curiosity—often on scaffolding, in attics, or beneath floor framing to study firsthand the materials and assemblies that define a building’s performance. Her practice draws equally from historic and modern construction, exploring how understanding the systems and failures of each can inform the other.
At the Weitzman School, Holly teaches Building Pathology, a course devoted to understanding how and why buildings fail—and how they can be effectively diagnosed and repaired. She is a registered architect in Pennsylvania and New Jersey and a member of the Association for Preservation Technology International and its Delaware Valley Chapter.
Awards
-
Grand Jury Award, Preservation Alliance for Greater Philadelphia (2025): Washington Square Guard House Restoration, for preservation design on behalf of Independence National Historical Park.
-
David Fischetti Award, Association for Preservation Technology International (2022): Recognized for outstanding contribution to preservation scholarship through an article on John McArthur Jr.’s wood-framed steeples, published by the Preservation Engineering Technical Committee (PETC).
Education
-
B.Arch, Cornell University, 1992
-
MSD–Historic Preservation, University of Pennsylvania, 2019
Selected Publications and Talks
-
Boyer, Holly. “High and Mighty: The Wood-Framed Steeples of John McArthur Jr.” Timber Framing, no. 142 (December 2021): 2–15. Timber Framers Guild.
-
“Failure / Dismantling of the Media Presbyterian Steeple (1855–1903)” — presentation of findings from a forensic investigation, Delran, NJ (November 16, 2025). Presented at the Traditional Timber Frame Research & Advisory Group (TTRAG) Annual Meeting.
-
“The Structural History of Independence Row and the Second Bank of the United States” — lecture and walking tour, Independence National Historical Park, Philadelphia, PA (October 24, 2024). Presented to the London Carpenters’ Company. Link
Selected Projects
-
Independence Square Improvement Project for the 250th Anniversary Celebration (ongoing)
-
Vanderbilt–Twombly Estate (Hennessy Hall), Fairleigh Dickinson University (c. 1890s, McKim, Mead & White), Florham Park, NJ
-
The Alamo (1742, UNESCO World Heritage Site), San Antonio, TX — part of the design team that conducted investigations and prepared the comprehensive report Conservation and Preservation of the Alamo Church & Long Barrack
-
Hangar 8, condition assessment and structural and envelope repairs (c. 1942, NHRD), Millville Army Airfield, Millville, NJ
-
Kingswood School at Cranbrook, roof restoration (1931, NHL), Bloomfield Hills, MI
-
First Presbyterian Church of Salem, steeple assessment and restoration (1856, NHRD), Salem, NJ
