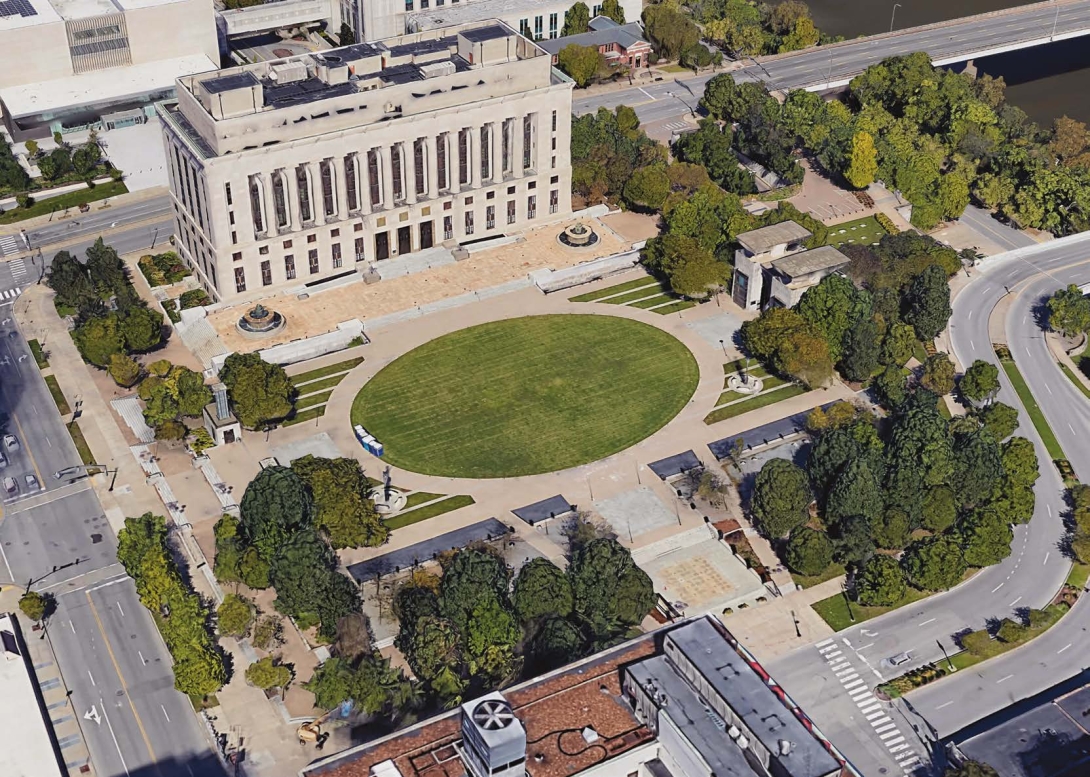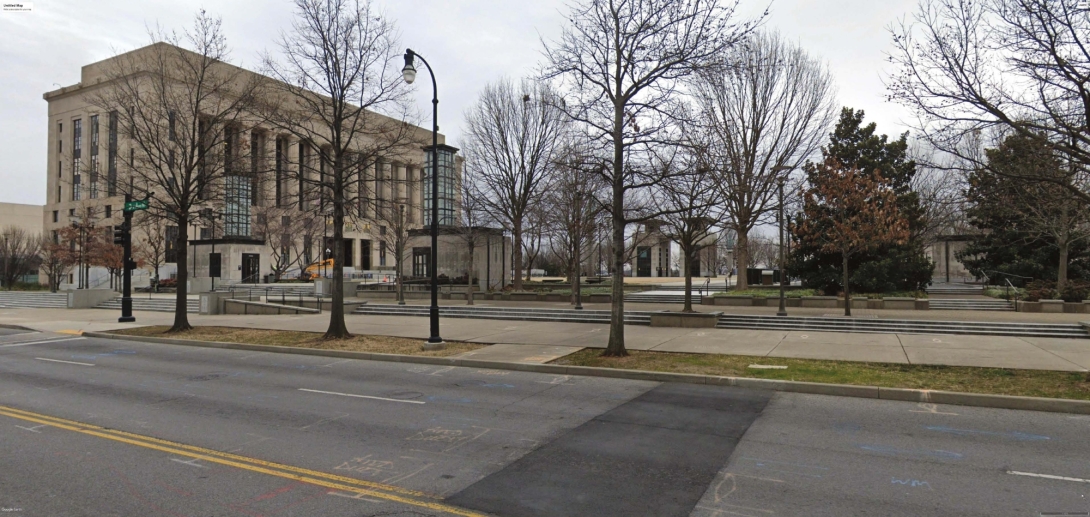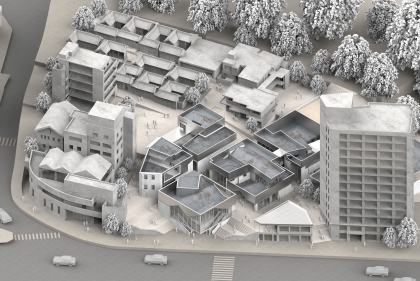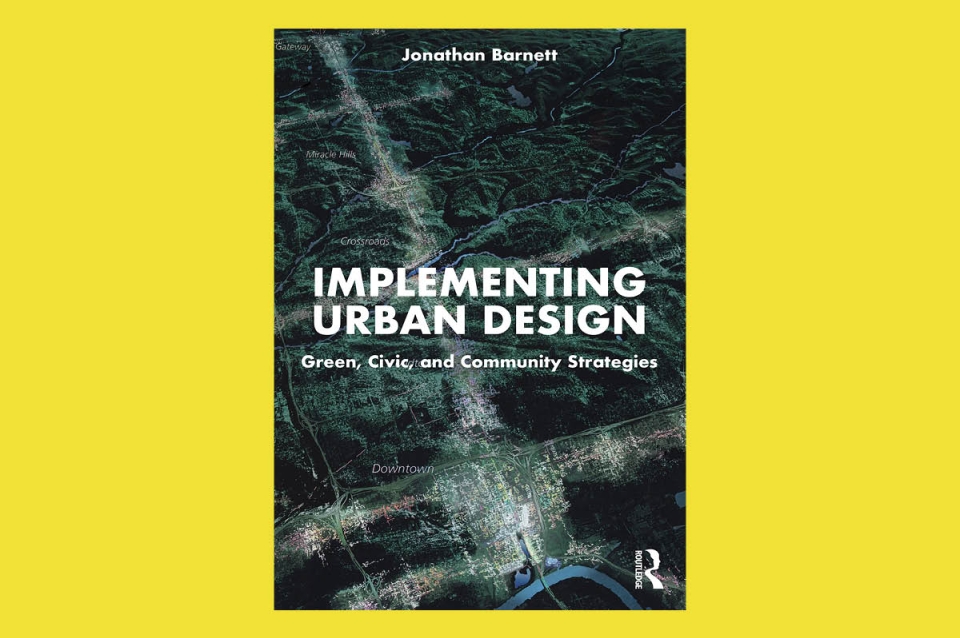June 9, 2023
Stuart Weitzman School of Design
102 Meyerson Hall
210 South 34th Street
Philadelphia, PA 19104
Get the latest Weitzman news in your Inbox
Media Contact
Michael Grant
mrgrant@design.upenn.edu
215.898.2539
In a new book from Routledge, Implementing Urban Design: Green, Civic, and Community Stategies, Jonathan Barnett, professor of practice emeritus in city and regional planning, addresses a central urban design issue: how to bring an urban design from concept to reality. This excerpt, from the book’s introduction and fourth chapter, presents one example of how the planning process of one project, the transformation of a parking lot in Nashville into a public square, led to a more detailed, situational design.
Implementing Urban Design
Bringing an urban design concept to its real-world completion is a complicated interactive process. There are many available illustrations of urban design concepts, and many photos of completed projects, but not much has been published about what happens in between. Today’s cities and suburbs are shaped by decisions made by powerful and often competing forces: by the real-estate development industry, by government investment and regulations, as well as by communities, which, although represented by government, can organize to defend their immediate interests, which are not always the same as government objectives.
Preparing an urban design that will draw the support of all the interest groups that will have to agree to implementation requires the designer to understand as much as possible about landscapes and natural systems, the needs of all the people who live and work in cities and suburbs, the functional parts of urban places and their relationships, the economic conditions that drive real-estate investment, the role that public funding can play, and the regulations by which public policy can influence private financial decisions.
As no one is equally proficient in all these areas, urban design is usually the work of a team with different specialties, but it is the designer who should lead the team because design is a methodology for resolving potential conflicts.
Anyone who has ever arranged or rearranged furniture in a room has become conversant with the essence of the design process, which requires resolving a problem of inter-related variables by proposing alternative configurations and assessing their advantages and disadvantages. It can save a lot of effort to sketch out and evaluate some of the potential variations before moving the furniture around.
A comparable process can apply to the design of a house where structure and economics are added to the variables, or a garden which will require an understanding of plants and natural systems. A comparable, but more complex methodology is used for a large building or a park, or a campus of buildings and open spaces. The same methods can be used for planning whole districts, for new communities, and for guiding the development of regions and megaregions.
As urban design plans usually rely for all or part of their implementation on the private real-estate market or the backing of major institutions, a successful urban design proposal must be seen to be a sound investment. Government intervention is usually required to make a development happen, so urban designers should demonstrate which interventions can produce the most desirable design outcomes, and how regulation can be a more positive force in guiding development. Design can improve the public discussion of development proposals by helping people visualize and choose which alternate future they prefer, and then show how buildings, streets, and public open space can fit together to form attractive places. But these designs must also make financial sense both for investors and for governments allocating their limited resources.
The following chapters contain examples, implemented in a range of cities and suburbs across the United States, which are drawn from my experience as an urban design consultant. They provide an inside story of how the design originated, how each was implemented, and what has happened since. Some of the illustrations are high-resolution photographs from Google’s satellite and street-view imagery, so you can decide for yourself how successful each design has been. You are also sometimes referred to legislation that has turned a design into statutory requirements.
These urban designs are supported by three categories of strategies: Green, preserving the natural environment and dealing with a changing climate; Civic, protecting the public interest in both private and publicly funded investments; and Community, which not only means bringing communities into the process where design and development decisions are made but also includes using walkable neighborhoods to give structure to cities and suburbs.
Enhancing Public Open Spaces
Public open spaces can be gathering places for major events and can also be refuges for people needing a break from the frantic pace of urban life. They can be a focus of civic pride and they can create value for the surrounding real-estate. But the design of the space should create a place where people want to be, and effective public spaces can cost public money, which is also needed for many other competing government projects. Often creating a desirable public space requires a strategy that links the design and construction of the space to other public or private objectives.
Nashville Public Square
Public Square in Nashville was part of the original street system of the city, laid out by Thomas Molloy in 1784, but for most of its history Public Square was the location for various municipal buildings, including Nashville’s city hall, jail, and market; it was not primarily a public open space. The current Nashville Metro Government City Hall and the Davidson County Courthouse are combined in one building, completed in 1937, at the center of what was then Public Square, taking up most of the land. It is a symmetrical, neo-classical building, with art moderne details, by the partnership of Frederick Hirons and Emmons Woolwine. By the 1970s, a new space in front of this building had been created by clearing an entire block of late 19th- and early 20th-century structures, many of which would have been eligible for historic district designation today. The resulting space was called Public Square, but it was used as the parking lot for workers in the city hall and courthouse. In 2002, the administration of Mayor Bill Purcell of the Nashville-Davidson County metro government decided to make this parking lot into a real public square.
Wallace Roberts and Todd (WRT), which had recently completed a master plan for the Metro Nashville Park system, was asked to prepare a small feasibility study showing how to turn the parking lot into a public square. I had recently joined WRT as a consulting principal, and this was the first project they asked me to work on. I wrote a short report, illustrated by sketches, working with Ignacio Bunster, the partner in charge of landscape architecture in the Philadelphia office. We described several different design alternatives as a way to get Metro thinking about what kind of a space they would prefer. I presented these designs in Nashville to a committee chaired by David Manning, the metro government’s finance director.
The committee liked the designs, but they thought that decisions about them would be a long way in the future, because, as I learned at this meeting, Metro was very concerned to maintain the parking, and to add more of it. They intended to build an underground parking garage first and only then go on to the design and construction of the public space on top. I explained to the committee why that approach would not work. If the engineering for the garage did not include a public park on top, the design for whatever park or plaza was added later would have to be supported by the garage structure they had just put in place. If a typical parking garage structure would support a landscaped plaza at all, which was far from certain, the structure of the garage, and especially the roof, would determine what could be done with the public space above it. I said that the park and garage should be designed together and – where there was a potential structural conflict – the design of the public space should take precedence if at all possible.
David Manning had not heard about this issue before either from the parks department or from the transportation department which was in charge of building the garage. He asked me to explain in more detail, which I did: describing how uniform loads like soil and paving, and the people walking on them, would have to be carried by beams to the supporting columns, and both would have to be designed to carry them. Point loads – like trees – would very likely require additional supporting structures or be located outside the garage structure. Manning then went around the table asking if everyone agreed with my concerns. They did.
Metro wrote a contract for WRT to design Public Square while working closely with Walker Parking Consultants as they designed the garage. The phases of design for the garage and for the park would be completed and approved at the same time. Ignacio would be the landscape architect for the park, but David Manning insisted that I continue to be involved.
The garage definitely influenced the design of the public space. There was a limit to how deep the excavation for the garage could go without water seeping in from the Cumberland River a short distance away. To accommodate the thousand cars Metro wanted, the roof structure of the garage ended up being noticeably higher than the adjacent streets. The garage also required ventilation shafts and places where exit stairs could come up to the surface.

The completed Nashville Public Square seen from above. The design for the terrace and oval lawn in front of the city hall/courthouse responds to its architecture and puts a relatively small load on the structure of the garage below. Around the periphery of the Square, beyond the garage structure, there is room for trees to frame the space. The reflecting pools and the main central entrance are lined with granite pylons displaying elements of Nashville’s history. The park design is by WRT with Hawkins Partners and Tuck-Hinton.
The central elements of the completed design are a large oval lawn and a terrace in front of the courthouse building. They occupy much of the garage roof. They are good places for holding events and are in keeping with the symmetrical architecture of the courthouse building, but they also put much less weight on the garage structure than a more heavily landscaped park space, even when a lot of people come to a concert in front of the courthouse. Substantial groups of trees are planted around the perimeter of the Square, away from the garage structure. The perimeter of the square has been designed with broad flights of steps to manage the transition between street levels and the park.
Our design team included two Nashville architectural firms, Hawkins Partners and Tuck-Hinton. They worked with us to make the south side of the park, where there was more freedom from the garage structure, into an outdoor museum of Nashville history. Two reflecting pools run the length of the southern end of square, separated by a walkway leading into the Square from the southern entrance. Granite pylons holding illustrations of historical events line the south sides of the reflecting pools and both sides of the walkway. There is also an observation platform on the center axis of the east side of the oval.
There is an entrance and exit for the parking garage off Robinson Boulevard next to the north side of the courthouse, and a second entrance and exit for the lower levels of the garage off Gay Street, below the park near the banks of the Cumberland River. Inside Public Square, there is little to remind you that it is built over parking.

The underground garage raised the Nashville park above the surrounding streets. The transitions are carefully managed by broad flights of shallow stairs.
There is an entrance and exit for the parking garage off Robinson Boulevard next to the north side of the courthouse, and a second entrance and exit for the lower levels of the garage off Gay Street, below the park near the banks of the Cumberland River. Inside Public Square, there is little to remind you that it is built over parking.
I made presentations about our design for Public Square to the Nashville Civic Design Center, which Mayor Bill Purcell encouraged the city staff and consultants to use as a sounding board for policies and projects. The tone set by these meetings was somewhat accusatory: the people around the table at the Civic Design Center seemed convinced that we were up to no good. However, they did not oppose the design. In fact, the WRT design for the Square fit right into the Civic Design Center’s Plan of Nashville document published some years later, which followed the principles of traditional urban design, with axes already implicit in the downtown street map strongly emphasized and blocks re-planned as mid-rise courtyard buildings on the pattern of central Paris in the 19th century. The Civic Design Center included a drawing of the WRT design for Public Square in their plan, but without mentioning WRT. A careful reader can find the design credited, in very small letters, to Hawkins Partners, one of our subconsultants, whose principals had been among the founders of the Civic Design Center.
The completed Square has become accepted as one of Nashville’s landmarks. It looks as if it was part of the original design for the city hall and courthouse and had been there all along.


 Expand Image
Expand Image
