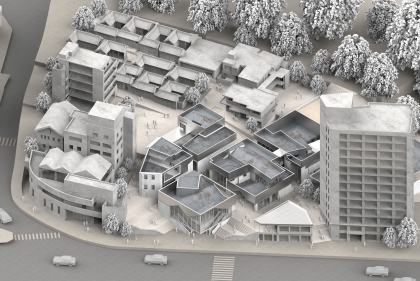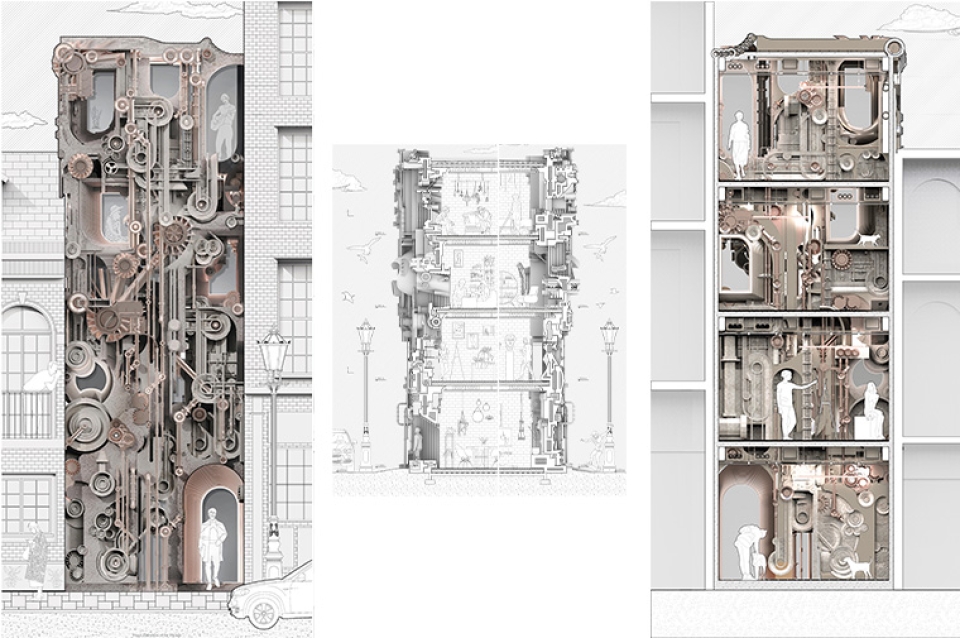July 12, 2024
Stuart Weitzman School of Design
102 Meyerson Hall
210 South 34th Street
Philadelphia, PA 19104
Get the latest Weitzman news in your Inbox
Areas
The design program "Futurism and Neo Aesthetics" curated by Zixuan Zoi Qin and Chen Yi, graduates of the Advanced Architecture Design program at the Weitzman School of Design in 2023, won the Excellence Award in the 2023 "Tianzuo Award" International College Student Architectural Design Competition hosted by Architect magazine for their final project completed in Visiting Associate Professor Na Wei's studio. For this prestigious competition themed "Presentation" participants must propose feasible, high-quality architectural solutions for real venues, presented naturally and concisely.
Zixuan claims that this project revolves around the word "Future." At the forefront of the digital age, smart manufacturing integrates seamlessly into daily life, while humans coexist within buildings. Assemblage, as the main design strategy, acts as an artistic medium involving the alteration and combination of objects, is inherently linked to remix culture in the digital age. Techniques like "greebling" and "kit-bashing" enhance complexity and authenticity in prop making.
They envision a future where buildings are not mere spaces built for humans, but a fusion of mobility and humanity, akin to robots. Inspired by intelligent mechanical components, they explore the interplay of machinery in the digital era, the future bond between architecture and humanity, and innovative architectural expressions that embody new mechanical aesthetics.
The concepts are embodied as a renovation facade design for a focal building located at 44 S 3rd St, Philadelphia, renowned for its historical charm. It is a typical three-story row house, representing Philadelphia's urban residential architecture.
According to Chen's vision, the facade design epitomizes vertical growth, utilizing rods and interconnected circular gears. It integrates playful windows for ventilation and lighting, with depth achieved through inserted elements. Pipes serve both as drainage and decor, unifying aesthetics and functionality. Integrated beams and illuminated cavities enhance lighting, while larger cavities offer human-scale functions like built-in bookshelves and seating. The panel model, embodying mechanical aesthetics, is a 3x6 feet physical schematic incorporating concrete, mycelium, and 3D-printed components. The entire series connects via 3D-printed connectors, fitting both facade and profile.
They share their experience using AI as a design tool. AI bridges design concepts and architectural forms, refining logic and accelerating the design process. It provides comprehensive tools for designers, from concept to realization, significantly enhancing design efficiency. However, AI-generated designs require scrutiny to extract valuable inspirations. In design refinement, designers must surpass AI's output to ensure uniqueness and innovation. Overreliance on AI could threaten the designer's lead role. In conclusion, AI serves as a potent ally in architectural design, augmenting designers' creativity to enhance quality, efficiency, and drive innovation.


 View Slideshow
View Slideshow

