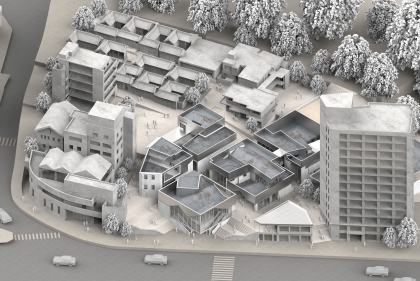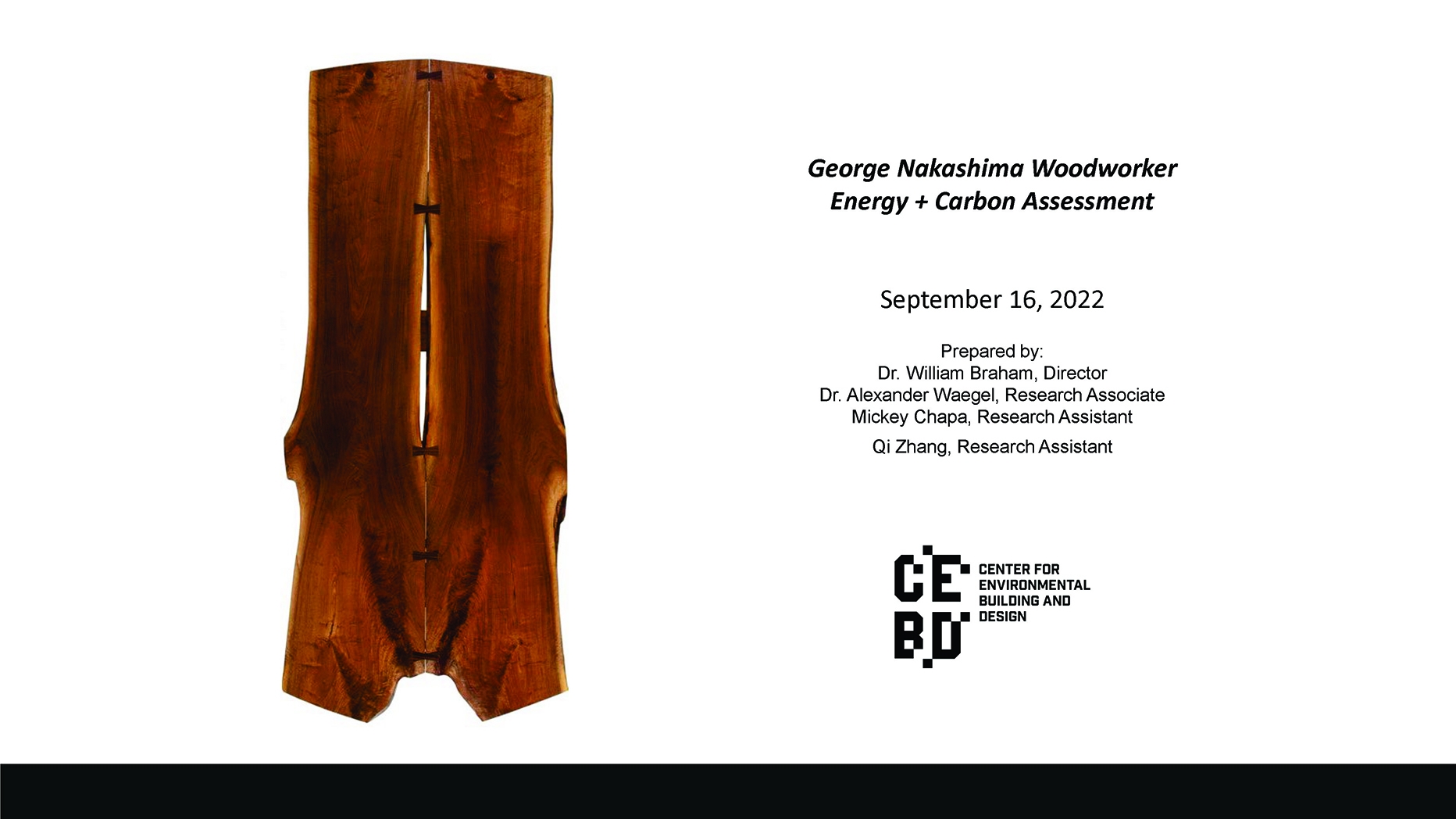Nakashima Woodworkers
Carbon and Energy Assessment
Close
Nakashima ReportNakashima Woodworkers: Carbon and Energy Assessment, Phase I & II
Site PlanSite Plan of the 20 buildings at Nakashima Woodworkers
Nakashima Woodworkers Carbon FootprintFor the most recent calendar year, 2021, the carbon footprint was 170.1 MTCDE, which is a 0.4% increase over the previous year, 2020, when the total footprint was 169.5 MTCDE. As is typical, the energy used by the built environment was responsible for most of the consumption, both from an energy as well as from an emissions perspective. Electricity, fuel oil, and propane use accounted for 74.2% of the total carbon footprint in 2021 and 74.1% in 2020, with propane accounting for <5%. The next most significant contributor to the carbon footprint was employee commuting, accounting for 21.2% of the total in 2021.
Pole Barn climate studiesWhile the Pole Barn is not a significant consumer of energy compared to other structures, the energy model utilized also simulated humidity levels within the modeled spaces. Humidity is a primary concern within the building as high humidity levels have allowed insects to damage the wood slabs stored within. Given the expense of the materials and the cost, effort, and energy required to kiln treat the wood, finding a solution to minimize humidity within this space was a priority of this study. A building energy model (BEM), constructed using the DOE Energy+ software, was used to simulate several envelope improvements to the overall structure to see
Conoid StudioThe second building for which an Energy+ model was created was the Conoid Studio. Using this model, we reviewed energy usage and potential architectural improvements. The Studio is similar in construction, use, and building systems to several other structures on the campus, so the tested improvements are likely to yield similar results for many of the other buildings located on the site. As with the Pole Barn, the greatest reductions in energy consumption are achieved by reducing the infiltration or leakiness of air through the building exterior.
Conoid Studio energy studies
Existing Emergy DiagramDiagram of existing resource and energy flows
Projected Emergy Diagram


 View Slideshow
View Slideshow
