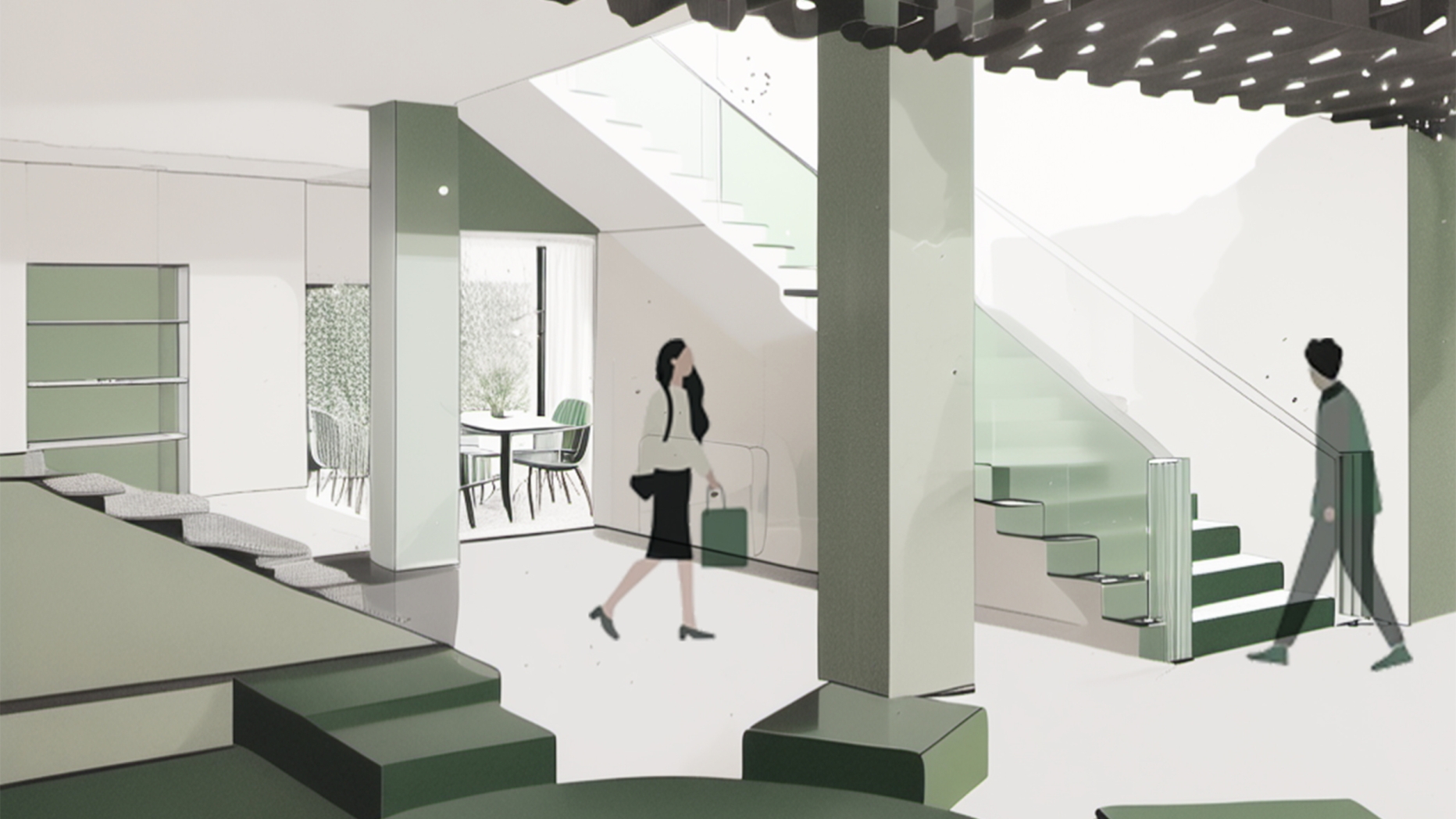Yanjie Zhang | NBBJ Architects
New York, NY

NBBJ NYC office redesign, interior collage drawing, image assisted by Krita. Image Source : Yanjie Zhang, Michelle Wang
Stuart Weitzman School of Design
102 Meyerson Hall
210 South 34th Street
Philadelphia, PA 19104

NBBJ NYC office redesign, interior collage drawing, image assisted by Krita. Image Source : Yanjie Zhang, Michelle Wang
This summer, I was fortunate to intern at NBBJ’s New York City office Healthcare Studio. NBBJ is a global architecture and design firm with offices worldwide, including its Seattle headquarters, and locations in Boston, San Francisco, Los Angeles, Columbus, London, Shanghai, and Hong Kong. The New York office is situated in midtown Manhattan, near the iconic Flatiron Building and Madison Square Park. The office comprises three main studios: Commercial/Corporate, Healthcare (where I was placed), and ESI (Environmental Systems Integration). During my internship, I was exposed to and contributed to a diverse range of projects. These included conceptual studies for the Children’s Hospital of Philadelphia, research on healthcare design trends and regulations, architectural design SD/DD drawing sets for Montefiore projects and CHOP King of Prussia Hospital, and a construction site visit to Cornell Tech on Roosevelt Island. My tasks were varied, encompassing physical and digital model making using Rhino, creating construction documents with Revit, rendering images, compiling and formatting reports, and drawing diagrams.
The projects required multiple skills and knowledge bases, with healthcare design demanding more technical expertise than other architectural genres. For conceptual design, adherence to zoning regulations was paramount. Key planning units, which satisfied client requirements while aligning with design team and consultant discussions, were crucial elements. Our goal was to meet all needs while providing clients with options regarding land size requirements, minimum parking areas (surface or structured), potential for expansions, and other pros and cons. For construction drawing sets, I applied the Revit knowledge gained at school, supplemented by guidance from senior designers. This experience allowed me to understand how designs are realized step-by-step, from fitting medical equipment in Operating Rooms to suit doctors’ workflows, to appropriately placing electronic and data devices. Adherence to codes and regulations, such as ADA compliance, was also essential. Through this process, I significantly enhanced my Revit skills.
The firm also provided lectures on past projects, as well as tutorials and workshops on technical tools like Midjourney and Krita. These AI tools show potential for facilitating the design process by inspiring ideas and improving renderings and drawings, although the AI training aspect can be complex. All interns in U.S. offices were assigned to specific intern projects, allowing us to apply our newly acquired AI knowledge in reimagining and designing spaces.My internship at NBBJ has been an incredible and rewarding experience. It has provided me with a comprehensive understanding of healthcare architecture, spanning from conceptual design to construction documentation. Through exposure to diverse projects, cutting-edge technologies, and industry best practices, I’ve significantly enhanced both my technical abilities and professional insight. I’m deeply appreciative of the opportunity to collaborate with such talented individuals and contribute to meaningful projects. The knowledge I’ve gained, the relationships I’ve formed, and the foundation I’ve built for my future career in architecture are invaluable.