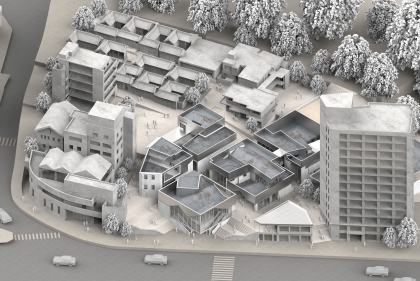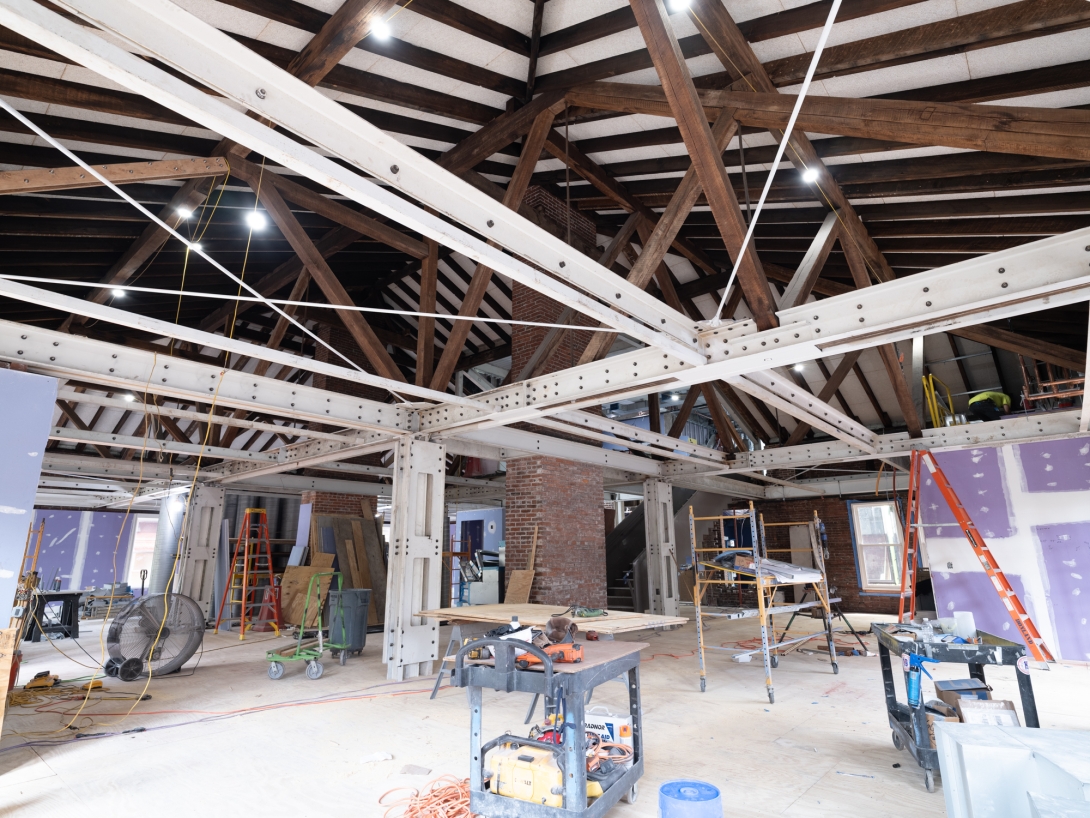August 7, 2025
The Making of Weitzman Hall: Architectural Renewal
The second in a series of interviews with the design, preservation, and construction teams
By Michael Grant
Close
Entry to Weitzman Hall viewed from Smith Walk (rendering courtesy KieranTimberlake)
View of renovated historic building with addition under construction to the east (construction photo Gordon Stillman)
The Foulke & Long Institute, the original occupant of the former Morgan Building, as shown on an 1892 map of Philadelphia, the year of the building's completion. (Source: W.S. Bromley, Atlas of the 27th Ward, West Philadelphia, University Archives)
Designed by Cope & Stewardson, the building was documented by Weitzman students for a Spring 2024 Historic Preservation course. This photo was submitted to the Historic American Building Survey (HABS), a collection held by the Library of Congress.


 View Slideshow
View Slideshow





