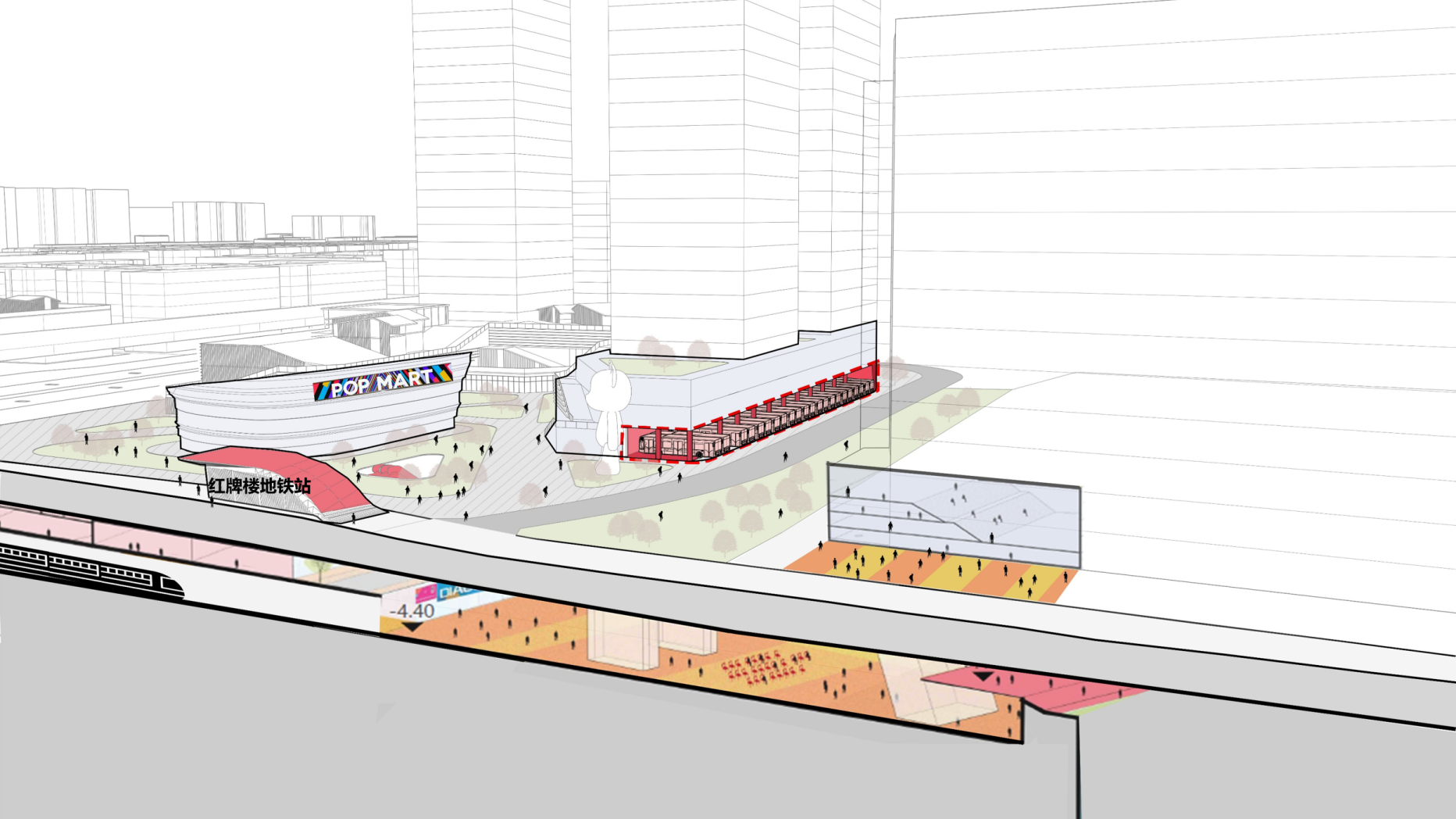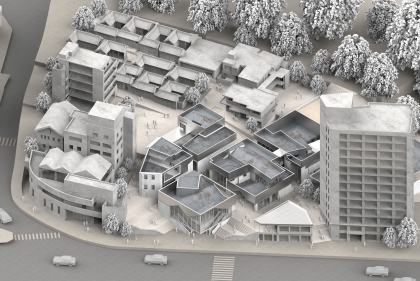Chuxuan Zhang | China Southwest Architectural Design and Research Institute Corporation

"In all, I mainly learned that no matter urban planner or preservationist, we not only need to think about the design plan of the site, but also need to learn to listen and communicate

 Expand Image
Expand Image
