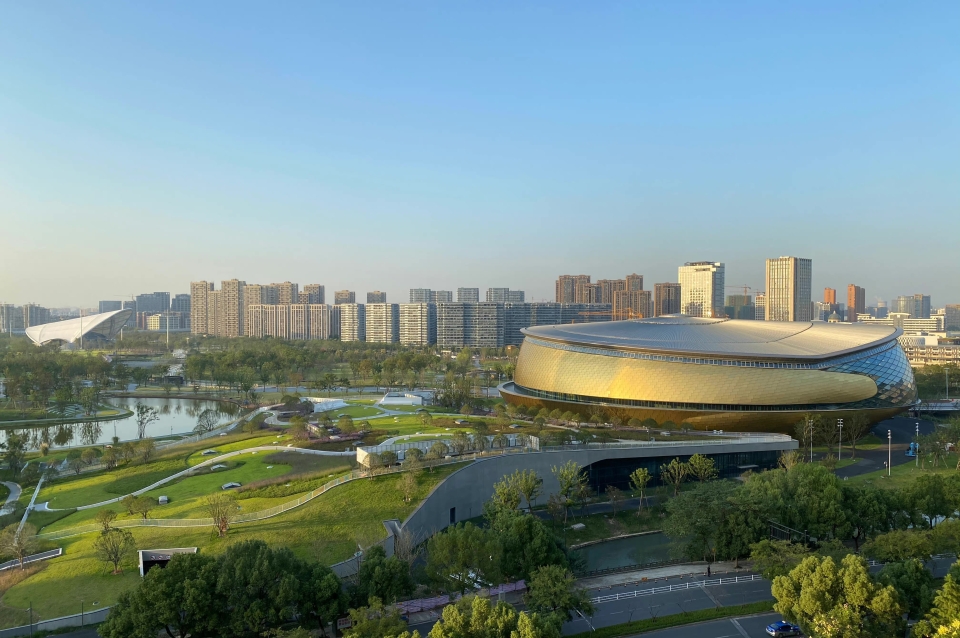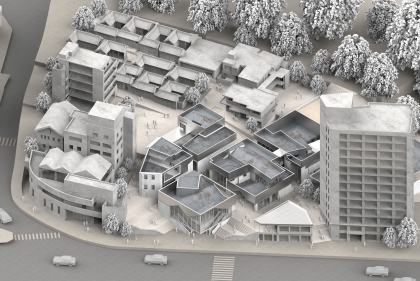January 23, 2022
Winka Dubbeldam on Designing the 2022 Asian Games Park

Archi-Tectonics' design transforms a once-barren site in one of China's fastest growing cities into a sustainable, ecologically conscious public space.
Close
Archi-Tectonics' design transforms a once-barren site in one of China's fastest growing cities into a sustainable, ecologically conscious public space.
The design places the two stadiums on opposite sides of the plot to anchor the site; they are connected by a pedestrian valley.
The park was designed as a “Sponge City” that collects, filters, and reuses rainwater for water features, irrigation, plumbing, heating and cooling, and wetlands generation.
The design invites recreational uses like nature walks, picnics, waterfront dining and more, long after the Games have concluded.

 View Slideshow
View Slideshow



