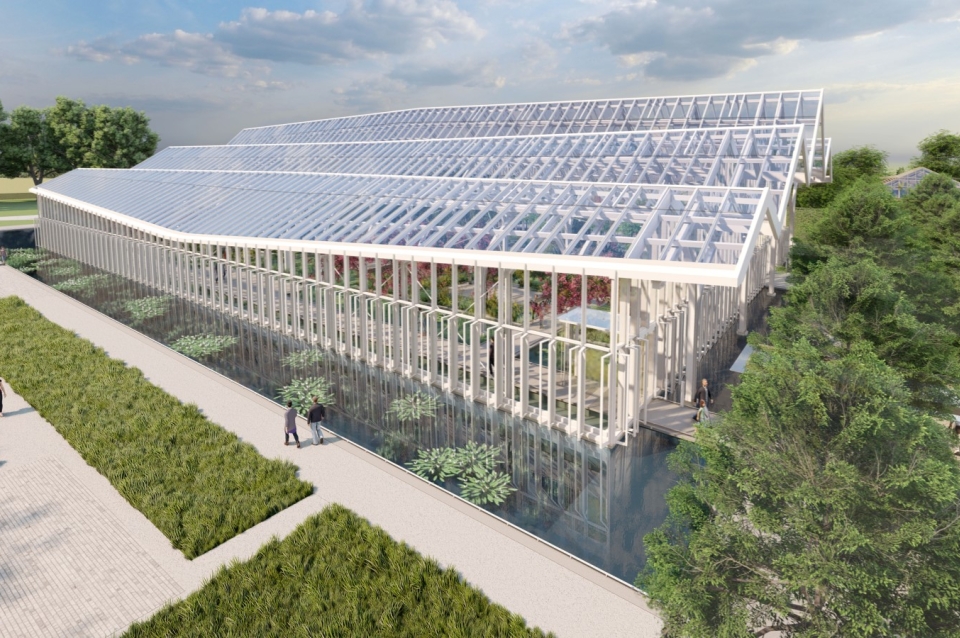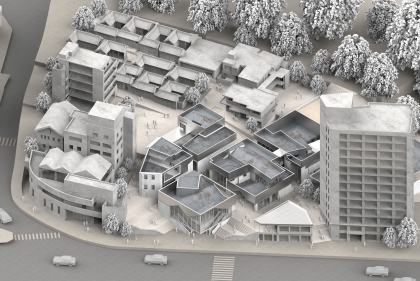November 3, 2023
Architect Marion Weiss on the Language of Glass Houses
WEISS/MANFREDI's design of a new conservatory at Longwood Gardens bridges past and present, inside and outside.
By Jared Brey

Rendering of new West Conservatory at Longwood Gardens (Image courtesy WEISS/MANFREDI)
Close
Rendering of new West Conservatory at Longwood Gardens (Image courtesy WEISS/MANFREDI)
Rendering of new West Conservatory at Longwood Gardens (Image courtesy WEISS/MANFREDI)
Rendering of new and existing conservatories at Longwood Gardens (Image courtesy WEISS/MANFREDI)
Rendering of new West Conservatory at Longwood Gardens (Image courtesy WEISS/MANFREDI)
Construction view of the new West Conservatory (Image courtesy WEISS/MANFREDI)
Construction view of the new West Conservatory (Image courtesy WEISS/MANFREDI)

 View Slideshow
View Slideshow

