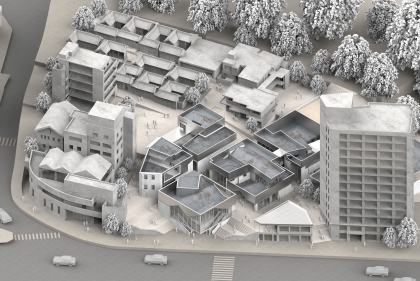Stuart Weitzman School of Design
102 Meyerson Hall
210 South 34th Street
Philadelphia, PA 19104
Get the latest Weitzman news in your Inbox
The central Delaware is a rapidly changing area. It needs clear rules put in place immediately to guide that change. Without rules for the development of private and public spaces, we cannot achieve the central Delaware civic vision. Without establishing rules, we may find that in twenty years we will describe this as the decade in which developers paved the waterfront and put up only casinos, parking lots, apartment buildings and No Trespassing signs.
In order to set a new course for the river, we must take four steps in addition to creating effective leadership. First, an interim zoning overlay is needed to set clear public-access and public-space rules. Second, a master plan will provide a physical development plan for the riverfront and set priorities for public investment. Third, a full rewrite of Philadelphia’s outdated zoning code should set clear, long-term rules for development. Finally, it is critical that city, state and federal stakeholders come together and commit to implementing the Civic Vision for the Central Delaware and set out the role that each will play.
1. Write and pass into law an immediate interim zoning overlay to protect public space and ensure active ground-floor uses, urban setbacks and concealed parking in the short term. Waterfront development isn’t going to stop just because the city now has a vision in place for the central Delaware, and it doesn’t have to. A simple zoning overlay can ensure that the transformation of the riverfront that is underway will benefit from the wisdom of the four thousand Philadelphians and others who contributed to the Civic Vision for the Central Delaware. Rather than Philadelphia’s typical let’s-try-this-and-see-what-happens approach, which puts developers in the driver’s seat, a zoning overlay will ensure that today’s decisions help to create the riverfront that thousands of Philadelphians seek and that millions of people from around the world will enjoy. Philadelphia is at the very beginning stages of a rewrite of its almost fifty-year-old zoning code, and this will be completed within the next few years. Due to immediate development pressures, the central Delaware cannot wait for this effort to be completed.
The zoning overlay should be created as soon as possible. It should require owners to provide public access to the river from the nearest public street and to preserve a 100-foot setback from the water’s edge, or no more than 20 percent of the total land area of the parcel. This new requirement will be helped along greatly by a simple change to the existing code; in combination, the requirement and code change will define this new responsibility for owners and help them to fulfill it. Currently, Philadelphia’s zoning code does not include as “open area” any area covered by an easement serving three or more parties. This means that the greenway and trail cannot satisfy the city’s open-space requirement. By simply changing this language to state, “area dedicated to a public trail or greenway shall be considered ‘open area’ for purposes of determining whether applicable open area requirements are met,” the overlay will help owners to preserve a greenway (15).
The zoning overlay should also provide design guidelines that address active ground floor uses, urban street lines and parking requirements. Developers will be making important decisions that will affect the future of the river for decades, and we need to ensure that these decisions will help us move toward the riverfront we envision rather than cutting off important opportunities.
2. Rewrite the zoning code to set comprehensive rules and standards for development along the central Delaware. The Philadelphia Zoning Code Commission was established in 2007 to rewrite its almost fifty-year-old code, remap areas like the central Delaware where zoning does not reflect market realities, add requirements and incentives to ensure that the city takes best advantage of its assets and help its neighborhoods thrive. The Philadelphia Zoning Code Commission is just starting to make the hard decisions about where to focus its attention first. Chicago and other peer cities began by focusing on areas just like the central Delaware that were experiencing tremendous change, change that would be better regulated under updated rules. The Philadelphia Zoning Code Commission should rezone and remap the central Delaware early in its rewrite process, setting standards for types of uses, design and open-space requirements that are in accord with the Civic Vision for the Central Delaware.
3. Create a master plan that will guide the transformation of the riverfront. A master plan is a detailed physical-development plan that provides a framework for future planning and building decisions. A master plan can define appropriate land uses and densities for different segments of the riverfront, analyze the need for new parks and community facilities, inform transit providers of needed transit options and plan street extensions. It can also serve as a document that citizens, businesses and government can look to in order to measure performance. Once completed, a master plan can guide public-infrastructure investments, direct development activities and provide an appropriate decision-making framework for a broad range of issues on the central Delaware.
4. Bring together key stakeholders from city, state, federal and quasi-governmental agencies to sign a memorandum of understanding of the type used by other waterfront cities. Through signing this document, they agree to work together, to share information and to leverage each public investment to make a revitalized riverfront a reality. On the Anacostia Waterfront in Washington, D.C., for example, all levels of government signed a memorandum of understanding that set shared goals and standards for the waterfront and put each agency’s commitment to improving the waterfront in writing. Under current law, private owners are required to go through two different approval processes by the city and the state and to pass federal standards as well in order to get permission to build. The memorandum of understanding can identify issues associated with waterfront approvals that can be handled jointly or assigned to a single authority to increase the efficiency of the approval process. A master plan can respect current authority and decision-making structures and hierarchies at city, state and federal levels while making collaboration feasible.
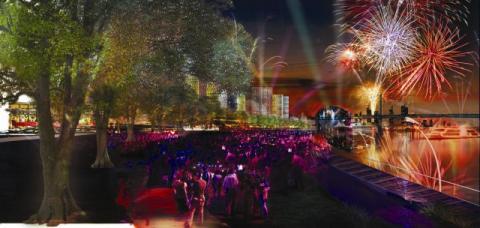
Current waterfront zoning is inadequate. In 2005, the Philadelphia City Council adopted a Waterfront Redevelopment District (WRD) designation that has not effectively regulated the creation of a greenway, trail and parks along the river. The WRD is one of the few codes in the city that is optional and that requires the landowner to apply for the designation. In addition, the WRD doesn’t provide adequate definitions (for example, it requires a 50-foot greenway starting at “the top of the bank,” but “the top of the bank” is not defined). Finally, half of the WRD open-space requirement can be satisfied with balconies, decks and even parking lots rather than the parks and recreational areas that the WRD was designed to encourage.
This action plan sets out new requirements for private owners that restrict where development can take place and requires that owners dedicate portions of their land for public benefit. In return, we must assure owners that additional requirements will not be added on an ad hoc basis. We are asking a great deal of private owners along the central Delaware. In return, we must offer clear development rules, predictability and incentives. For this reason, it is essential that communities do not negotiate individually for additional community benefits that would make it difficult or impossible for an owner to satisfy the requirements of this action plan.
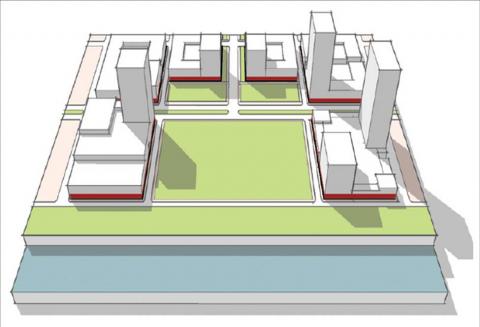
One provision of interim zoning should be to require that all buildings are built up to the sidewalk line, with active ground floors along the boulevard and primary streets.
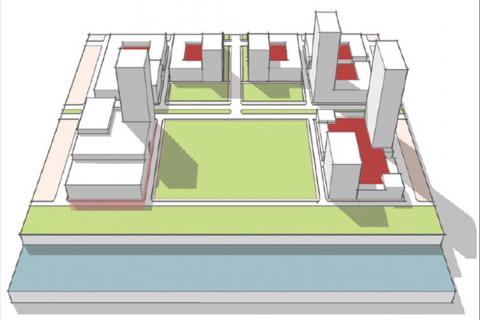
Interim zoning should also address on-site parking requirements to limit the visibility of parking facilities and to create a less auto-dominated corridor.
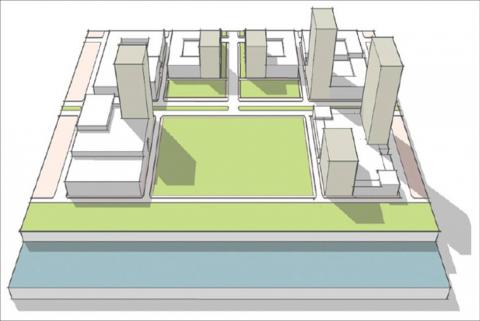
Regulatory policy must be set to ensure that environmentally sustainable building practices are used consistently along the riverfront.
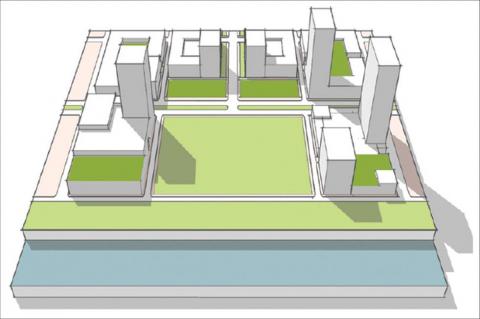
Given the development pressures along the riverfront, a master plan should resolve how to integrate high-rise towers into the urban fabric while maintaining view corridors.
Short-Term Actions
1. Write and pass into law a zoning overlay that sets clear rules for open-space and public-access requirements. Pass it through City Council. The overlay should require owners who are developing new or substantially rehabilitated buildings to accomplish the following:
- Provide access to the riverfront and trail from a public road,
- Preserve a greenway that extends 100 feet from the water’s edge or preserve a maximum of 20 percent of the land area within a parcel,
- Allow a trail to be built within the greenway or another path over their property and
- Meet requirements for active ground floor uses, urban street lines and parking.
2. Encourage the Philadelphia Zoning Code Commission to rezone the central Delaware riverfront as one of its earliest projects.
3. The Philadelphia City Planning Commission should write a detailed master plan for the central Delaware with the participation of the waterfront manager, the Coalition for Philadelphia Riverfronts and riverfront property owners.
4. City, state and federal regulatory agencies should meet to determine how they can agree to work together, to share information and to leverage each public investment on the central Delaware. They should also determine if they can conduct joint review or take any additional action to streamline development review. The agreements between these bodies should be captured in a memorandum of understanding.
Longer-Term Actions
1. The Philadelphia Zoning Code Commission should adopt new zoning for the central Delaware riverfront in accordance with the civic vision and remap the area.
2. Stakeholders should agree not to make additional requirements of developers who satisfy new requirements for riverfront development.
3. The city needs to explore a regulation on big-box stores to prohibit the stores from standing vacant for more than six months. Big-box stores have relatively short life spans. The experience of peer cities has shown that big-box owners often find a new location and purposefully keep their former location vacant in order to avoid having its competitors lease the space. Big-box owners should either state that these properties are no longer viable as big-box store sites—in which case new zoning designations and requirements will take effect—or should ensure that the property continues to contribute jobs, retail amenities and tax revenues to the city.
Civic Actions: What Philadelphians Can Do
- Educate local leaders and elected officials about the need for an interim zoning overlay.
- Consider initiating a memorandum of understanding among civic organizations similar to the one recommended for local, state and federal governments.
- Participate actively in the creation of a master plan for the central Delaware.
Benefits and Impact
Economic: Master plan and clear zoning will set predictable development rules and streamline development review through the agreement of city, state and federal agencies.
Environmental: For the first time, the zoning code will include mandatory provisions to improve the environmental health of the Delaware River.
Community: Residents will have input into zoning changes and the master plan to help create a riverfront they can be proud of and enjoy.
Impact on City Budget: The cost to pass a zoning overlay is minimal. The Philadelphia Zoning Code Commission is already in place and budgeted to rewrite the zoning code. A master plan would utilize City Planning Commission staff time and specialized consultants.
Other Cities Have Done It - We Can Too
From New York City to Sacramento, CA, cities have created master plans for their riverfronts. Sacramento’s Master Plan sets out a detailed guide for “creating a remarkable riverfront that provides a strong and well-functioning public-space system” (16). Post-industrial cities have also established new waterfront zoning districts over the past two decades in order to welcome new uses, add public-access requirements and shape the look and feel of their riverfronts. It is time for Philadelphia to rewrite its zoning code and to create a master plan for the central Delaware.
Funding Resources
- Grants from private local and national foundations.
- Four percent of gross casino revenues are specified by the Commonwealth’s Gaming Act to offset increased city operating costs for managing the impact of the casinos on transportation, the police, and the health, safety and social welfare of areas surrounding the casinos.
- Take Me to the River Grant Program (Delaware Valley Regional Planning Commission, or DVRPC) : A $1 million grant pool is available for projects to improve riverfront areas.
