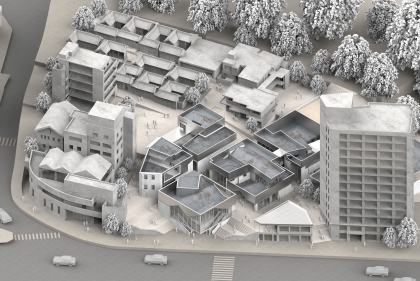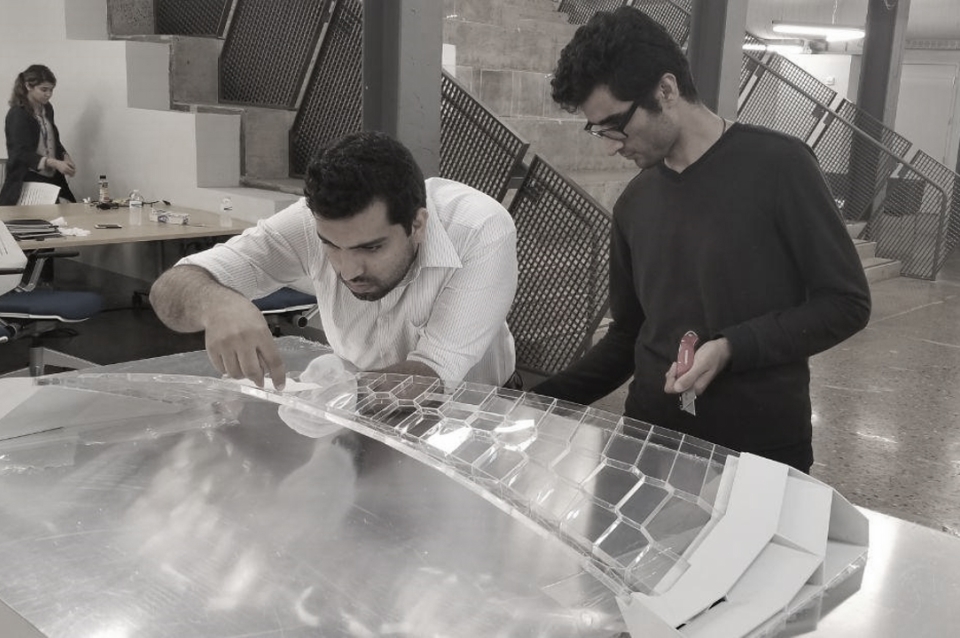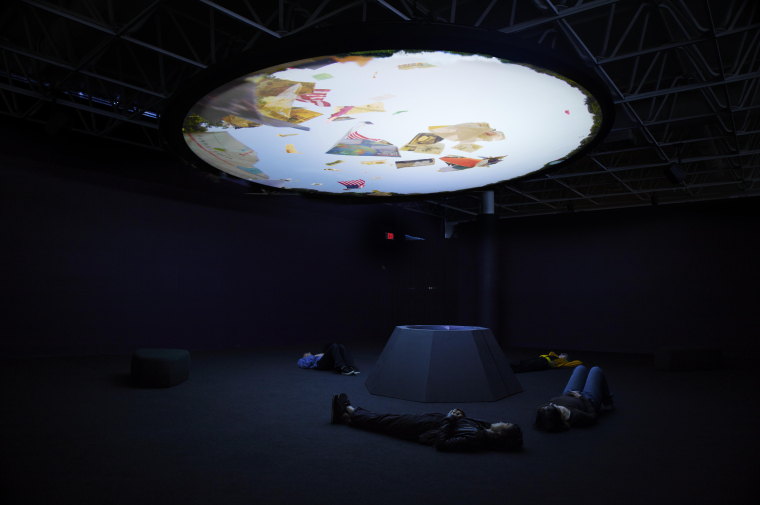March 25, 2022
A Sampling of Recent Architectural Research and Innovation at Weitzman
Close
Two researchers at the Polyhedral Structures Lab work on a model of a glass bridge
Polyhedral Structures Lab research on the structure and mechanics of dragonfly wings
Prototype of the Hydroculus from the Thermal Architecture Lab
Researchers from the Thermal Architecture Lab work on a prototype of the Hydroculus
Chart of Blockpenn from the Center for Environmental Building and Design
Center for Environmental Building and Design monitoring energy consumption


 View Slideshow
View Slideshow



